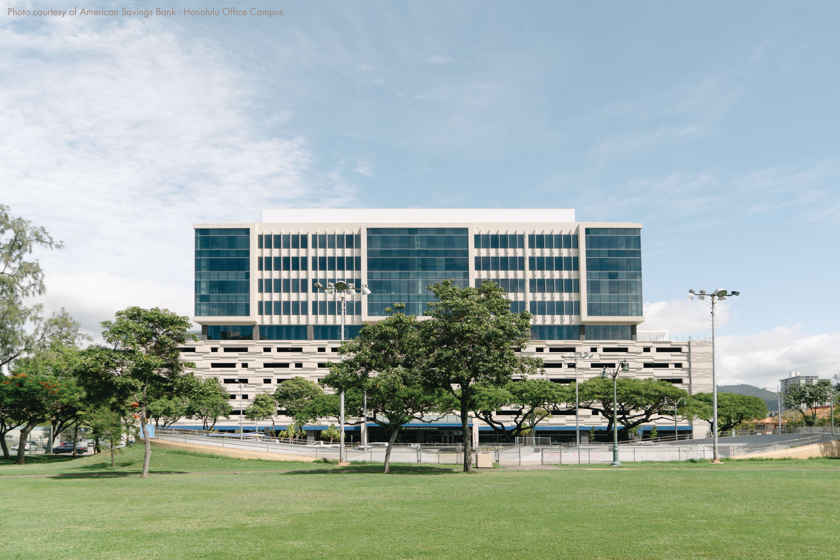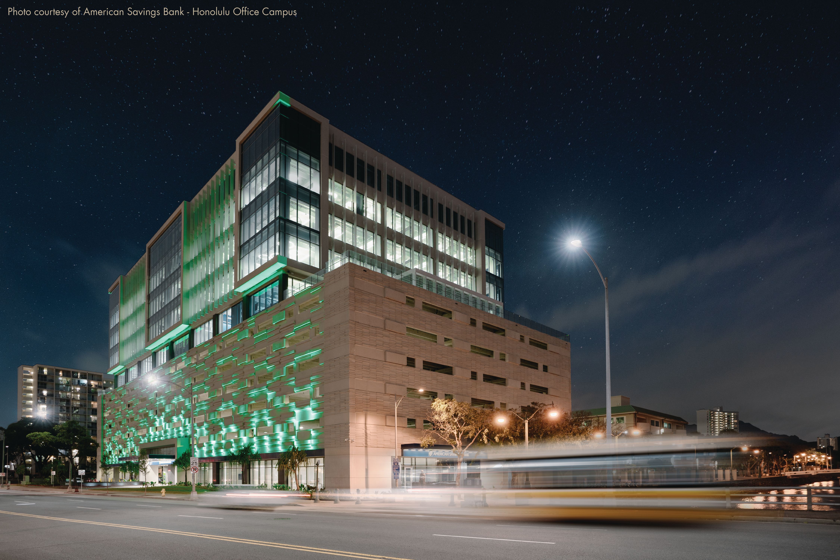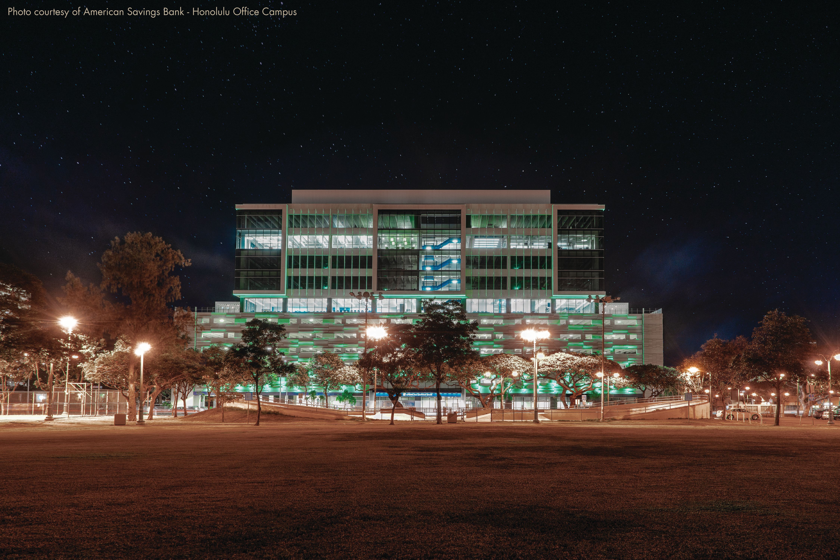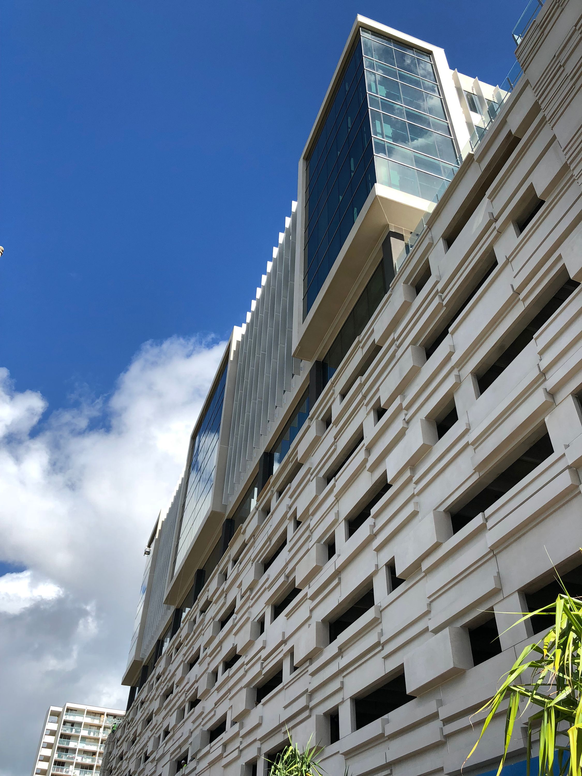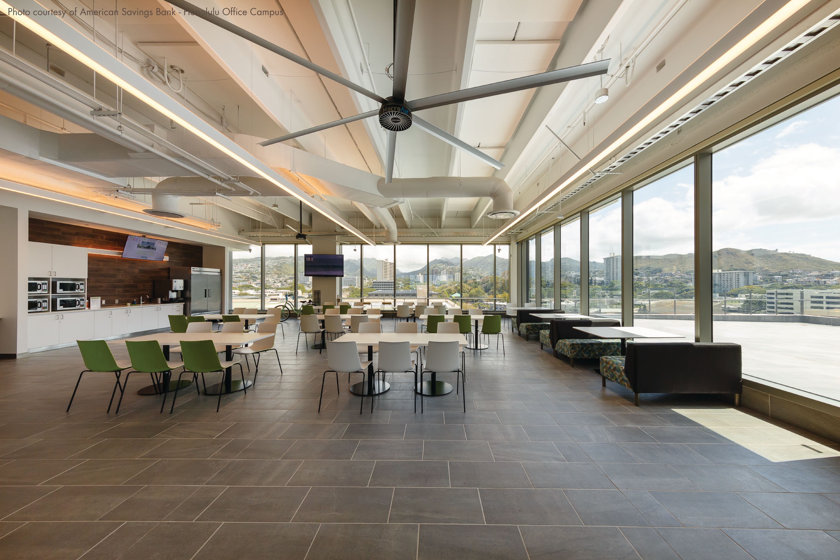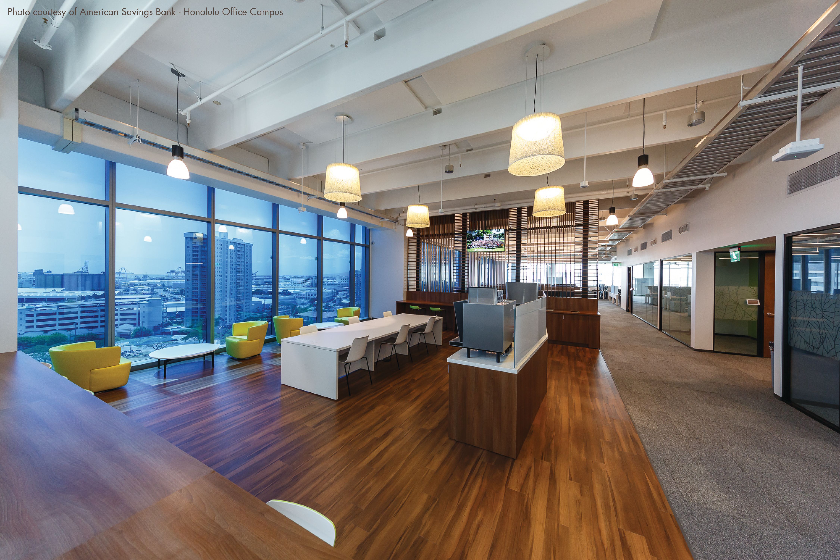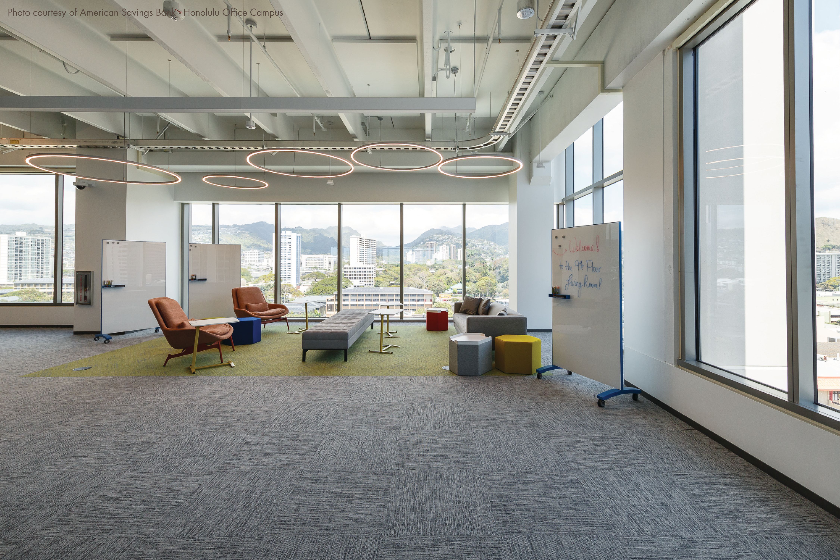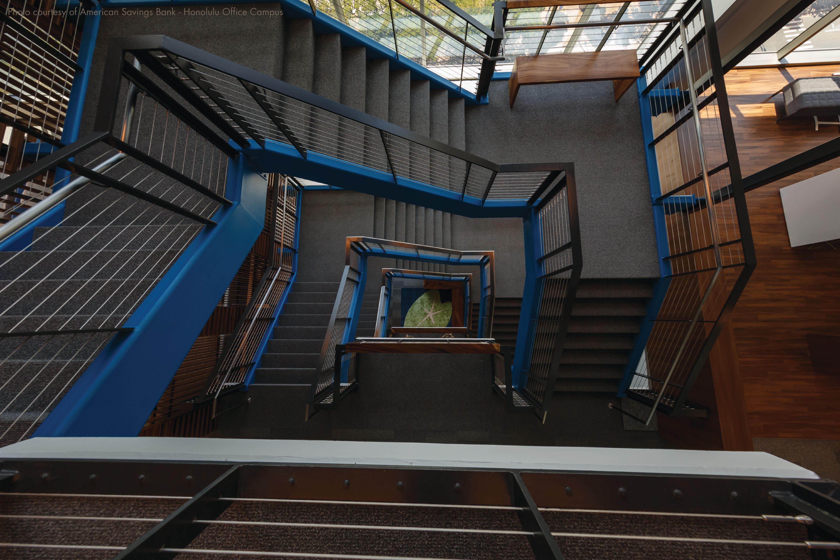The 1l story 378,600 gsf commercial office tower complex is the new headquarters of Honolulu-based American Savings Bank (five levels office over six levels parking). Located in the historic Chinatown District of Downtown Honolulu, the project represents the first large scale commercial office development in Honolulu since 1995. The project incorporates an innovative precast concrete structural system wherein the exterior concrete spandrels serve as both the exterior envelope and part of the structural assembly of the project. By utilizing the precast approach, overall construction costs were reduced significantly and construction schedule was decreased.
In 2020, hi.arch.y llp helped ASB earn the first WELL Health-Safety Rating in the State with its achievements in state-of-the-art cleaning and sanitization technologies, and implementation of advanced air and water quality management systems.
- AOR : Leo A. Daly
- CA / Interiors Architect : ZGF
- Local Architect : hi.arch.y llp


