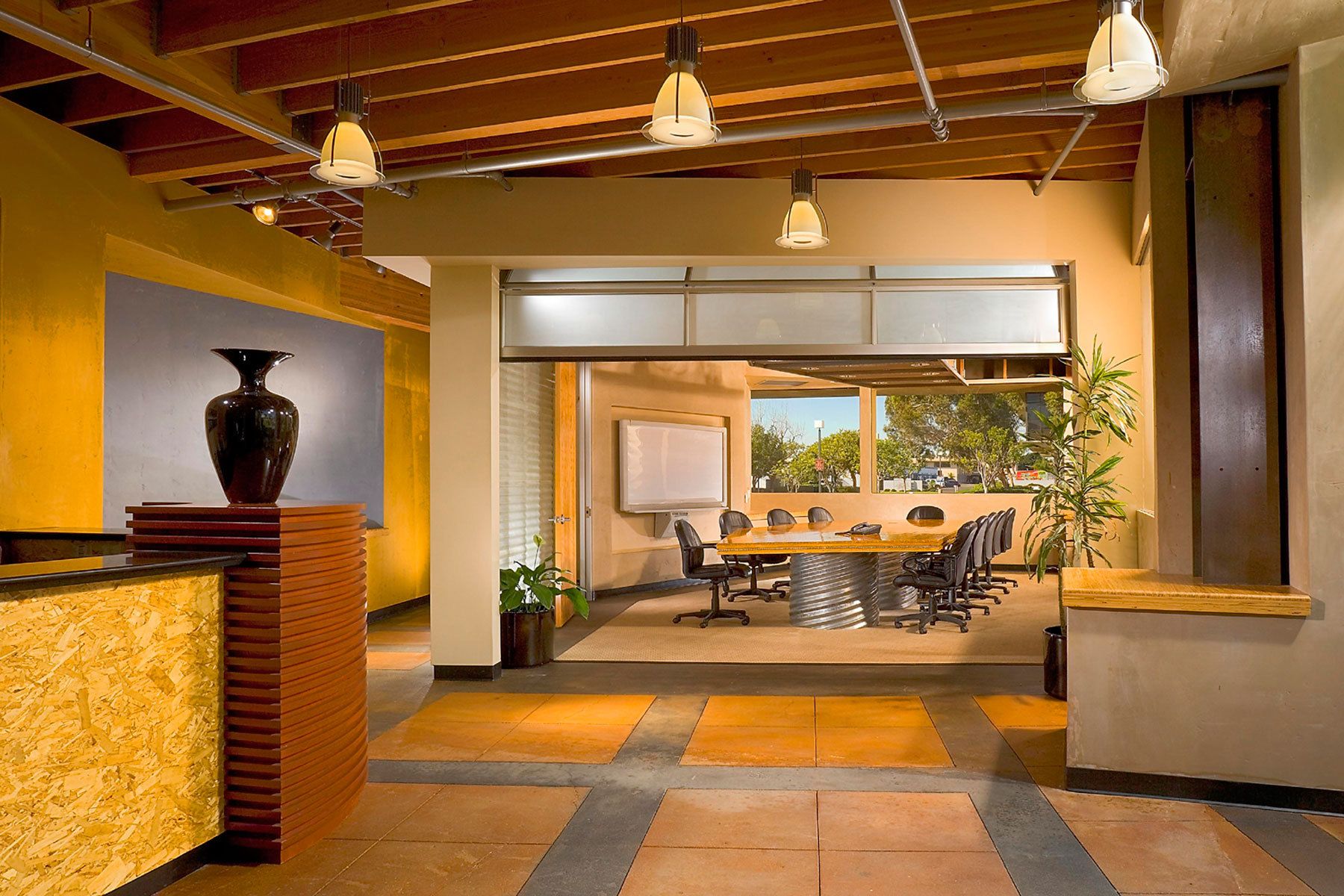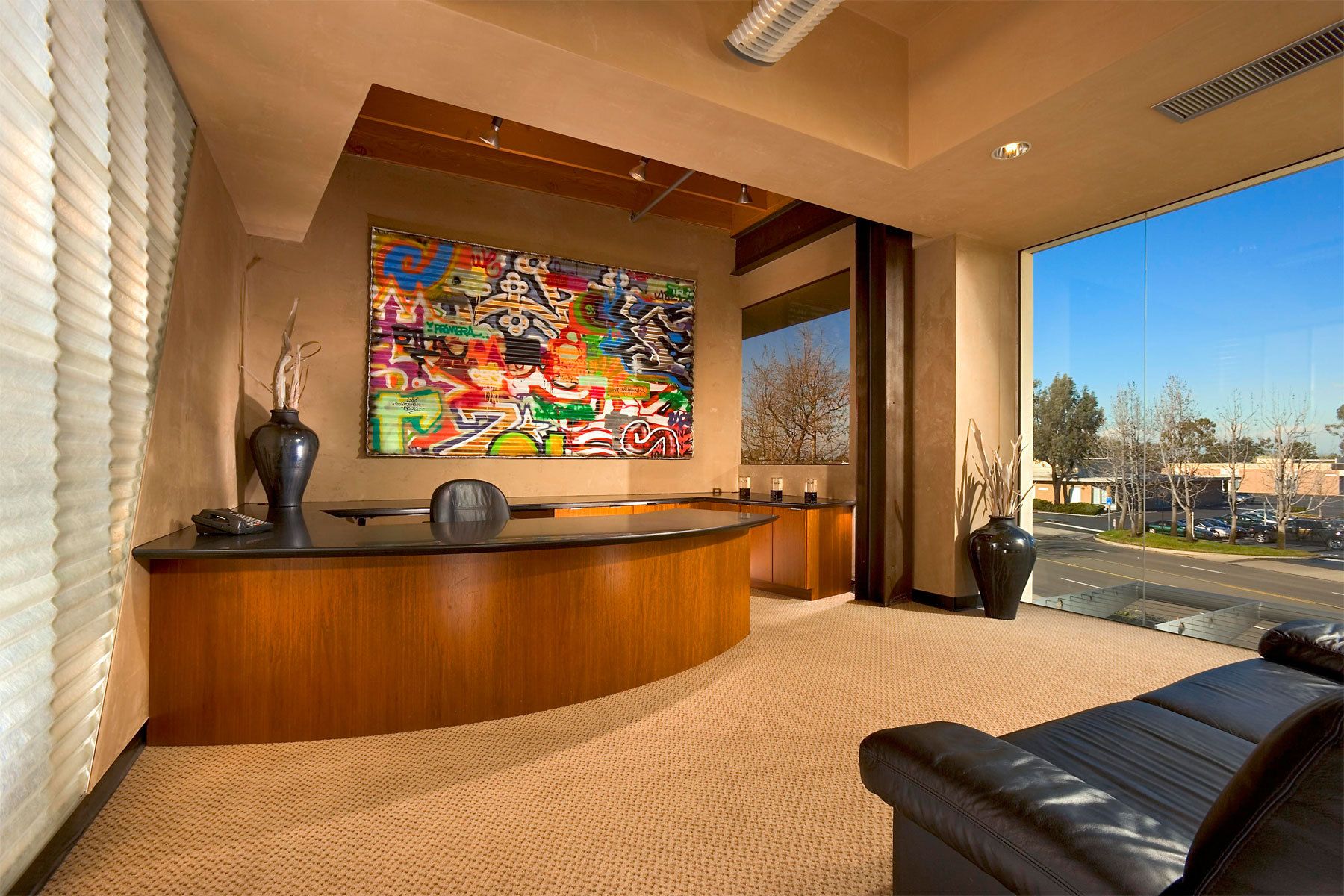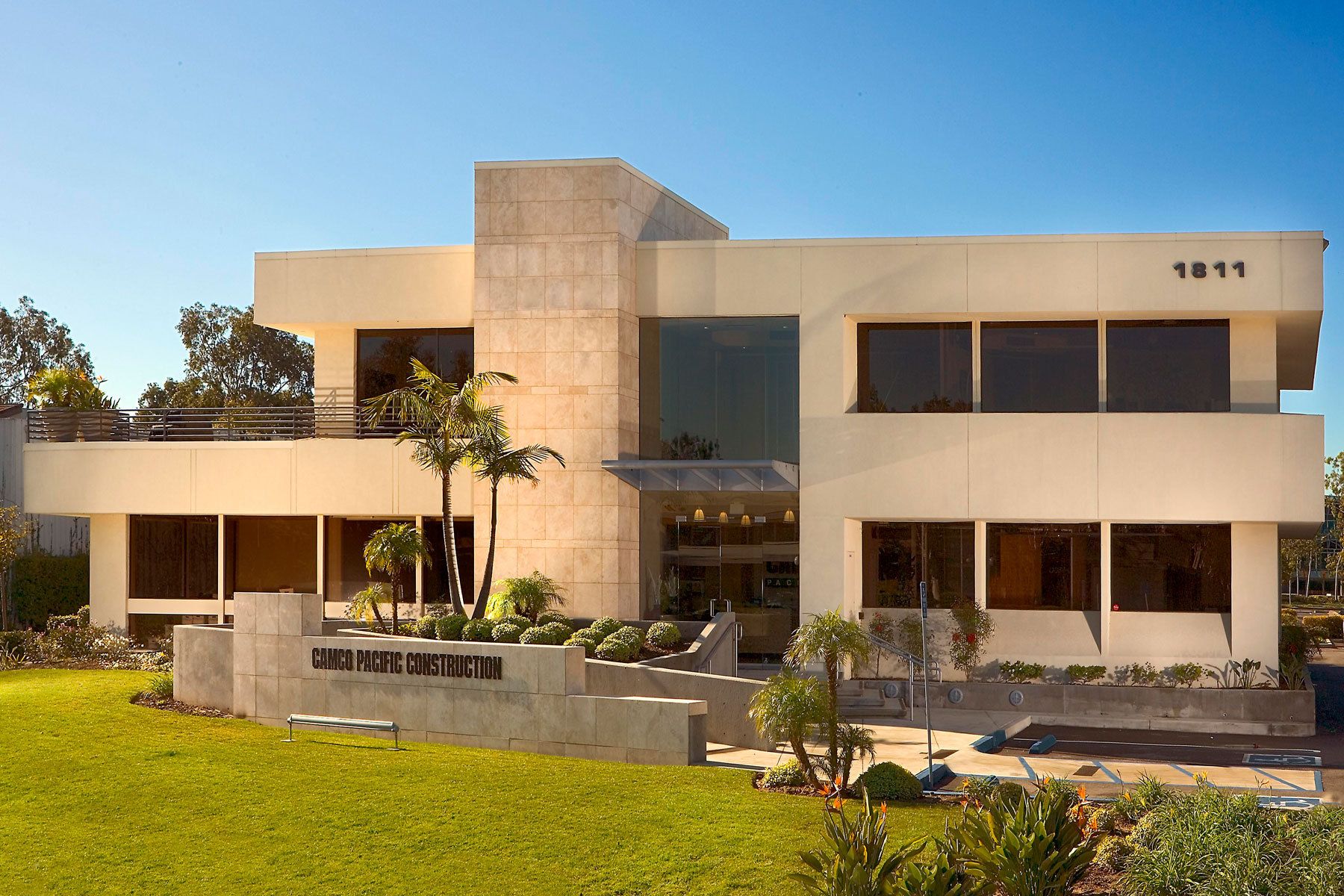This 2-story, 10,000 SF office retrofit fused the necessary accessible parking stalls and newly required access ramp into the overall redesign of the project. In doing so, the ramp became part of the architecture as well as signage for the client. Interior revisions attacked every square inch of the facility which was closely developed with the client to reflect their penchant for creative commercial construction efforts and quality craftsmanship.
The resultant product which upgraded all portions of the property from the exterior site, parking, and landscape to the building’s façade, interiors, and utilities was an instant success. The property value nearly doubled within the first year of occupancy, and, the space gave a new face to a long time Southern California commercial contractor.
Project completed while Principal/PM at another firm.



