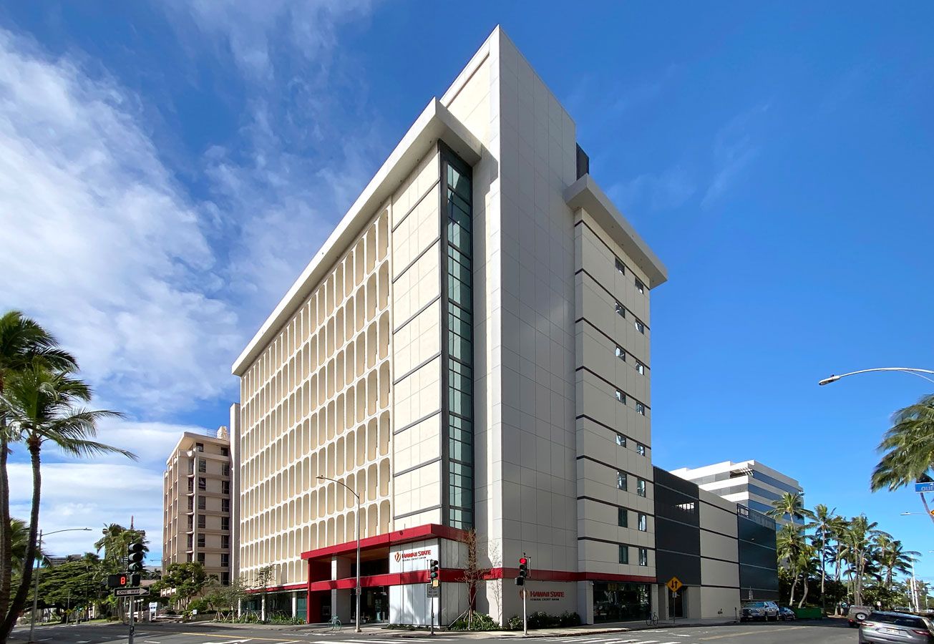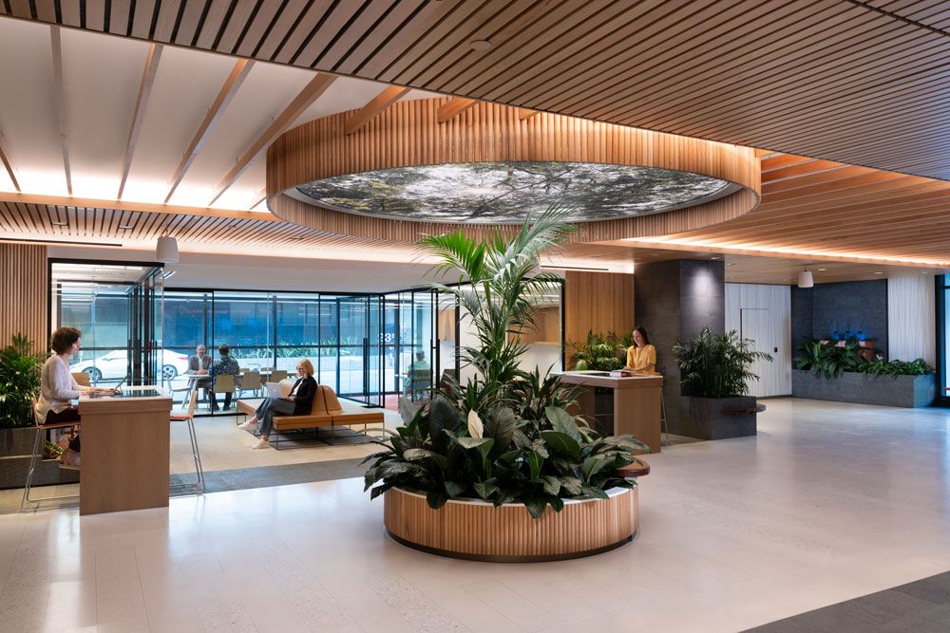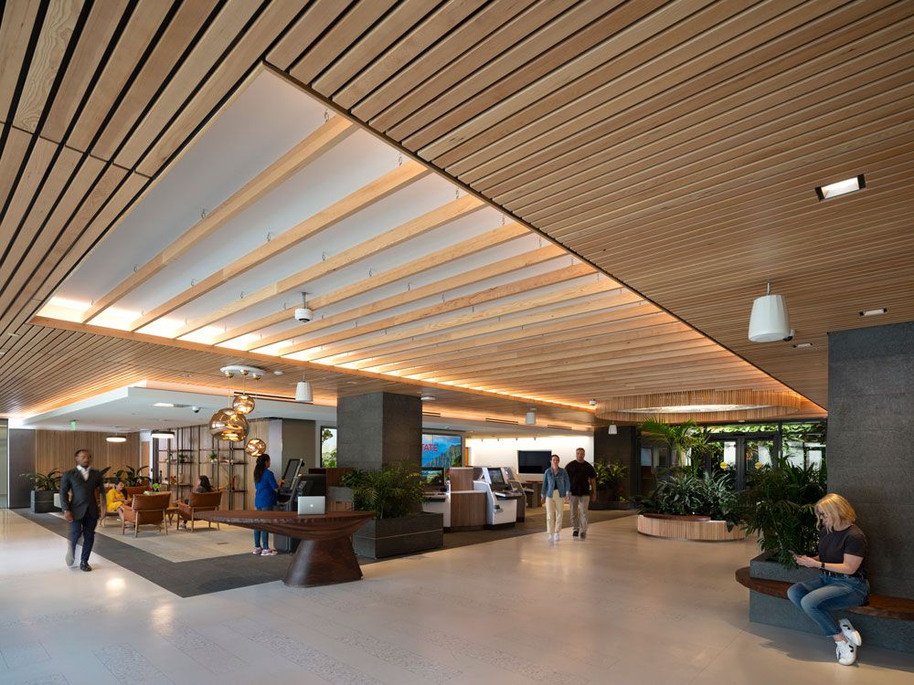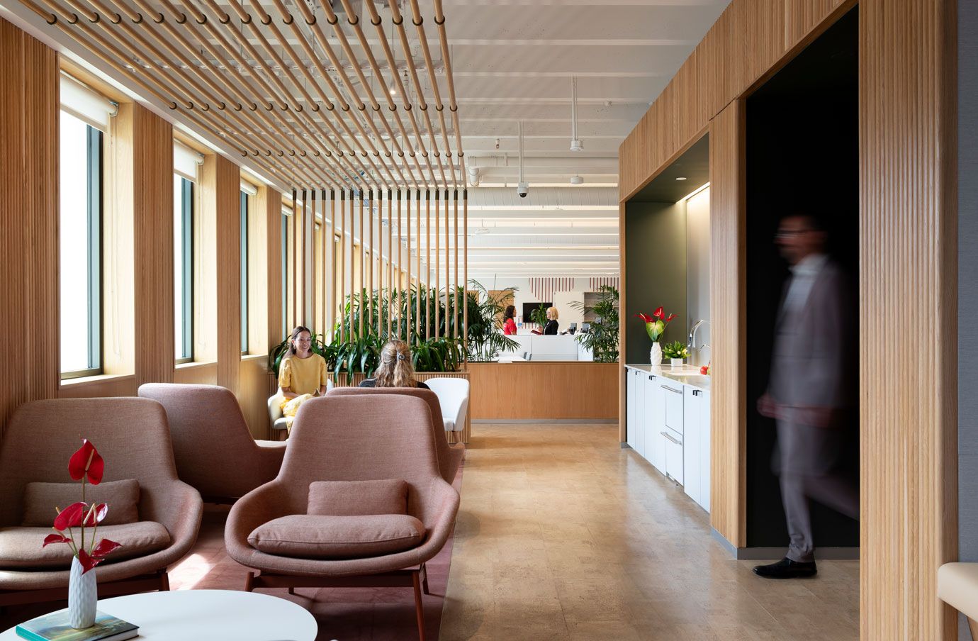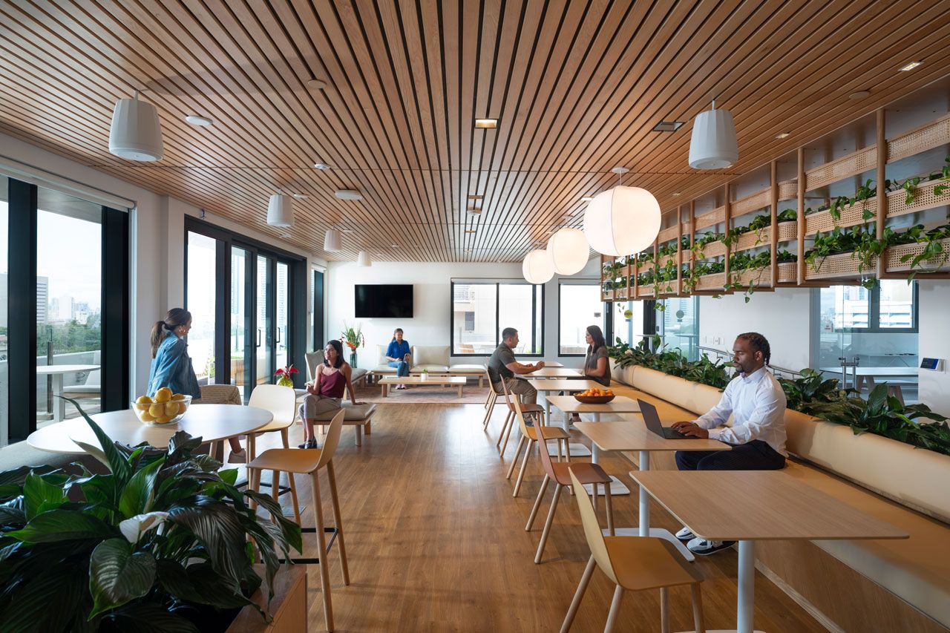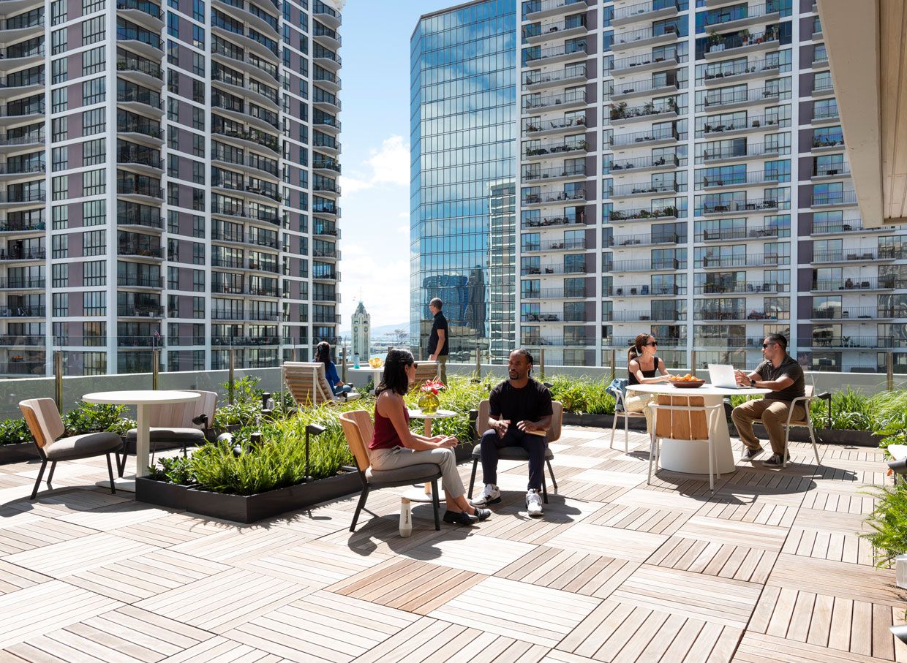Hawaii State Federal Credit Union Headquarters
The Hawaii State Credit Union (HSFCU) Headquarters represents a significant investment in its teammates, members and the community. For the first time in its eighty plus year history, HSFCU will have one place to call home. The building will bring together about 250 teammates and will be home to a new ground floor branch. The parking garage will operate servicing the parking needs of the HSFCU Headquarters branch guests and employees. The 10-story office building includes ground floor retail and a 4-story parking structure.
Centrally located, the future HSFCU Headquarters is an ideal location to service the credit union’s Civil Center humble beginnings and enhance connections to the pulse of the Business District.
- Architect of Record : hi.arch.y llp
- Interior Architects: ZGF

