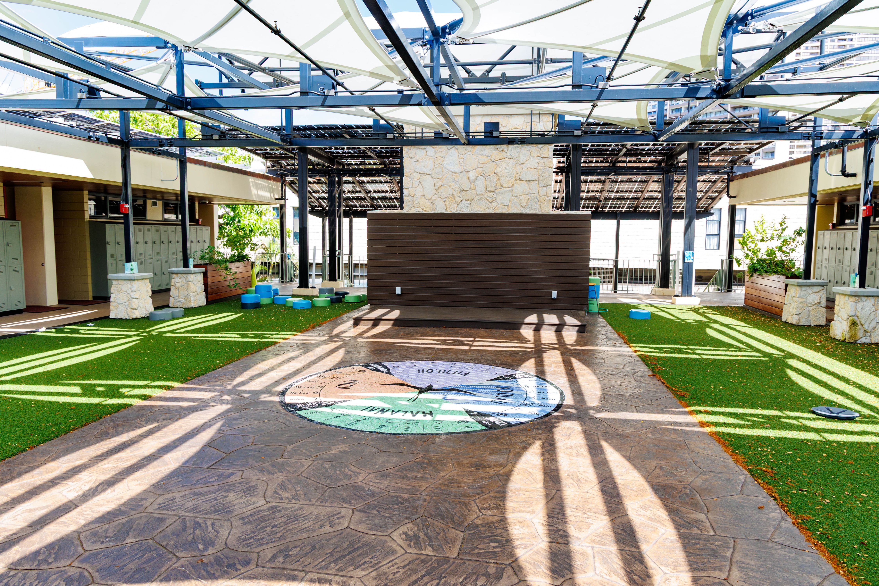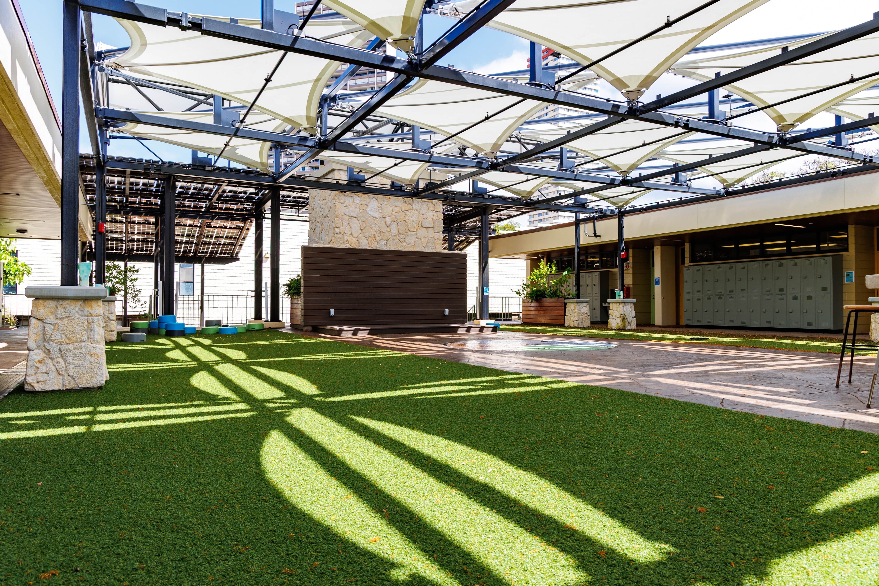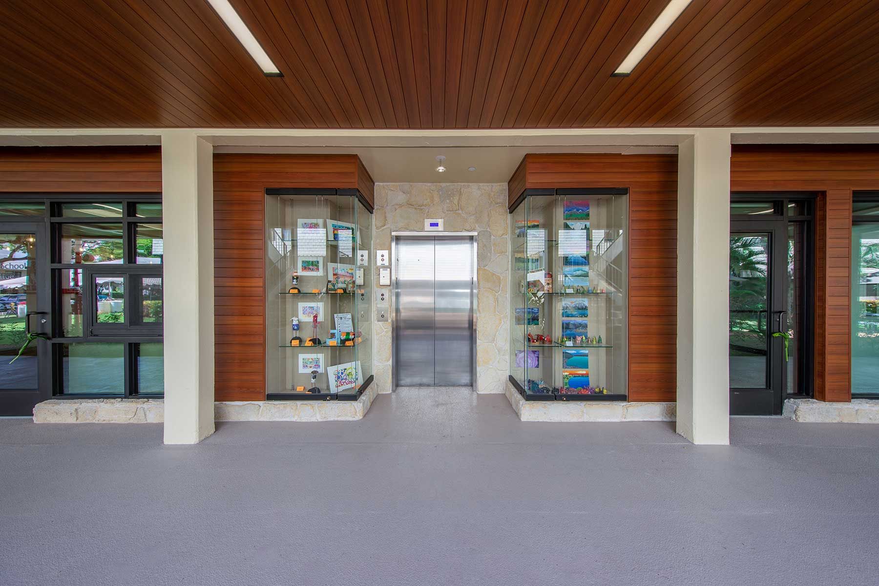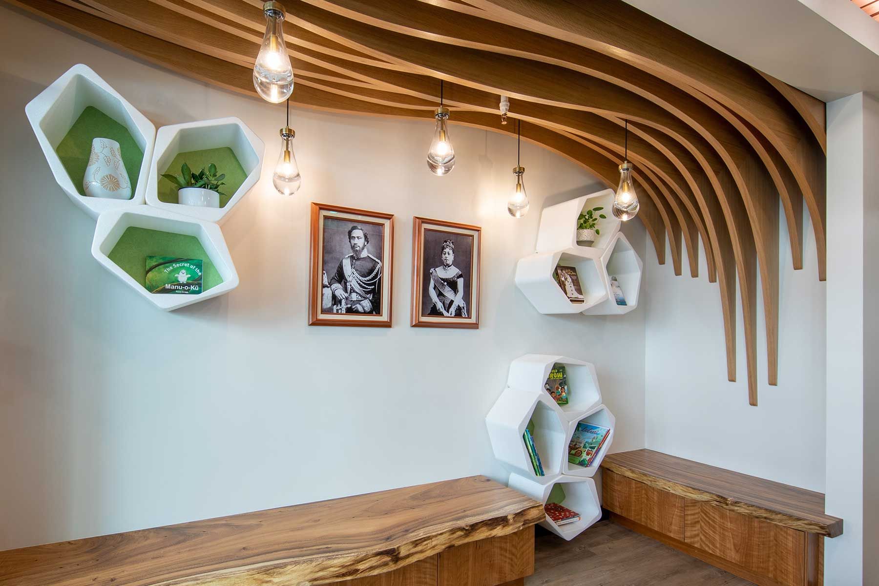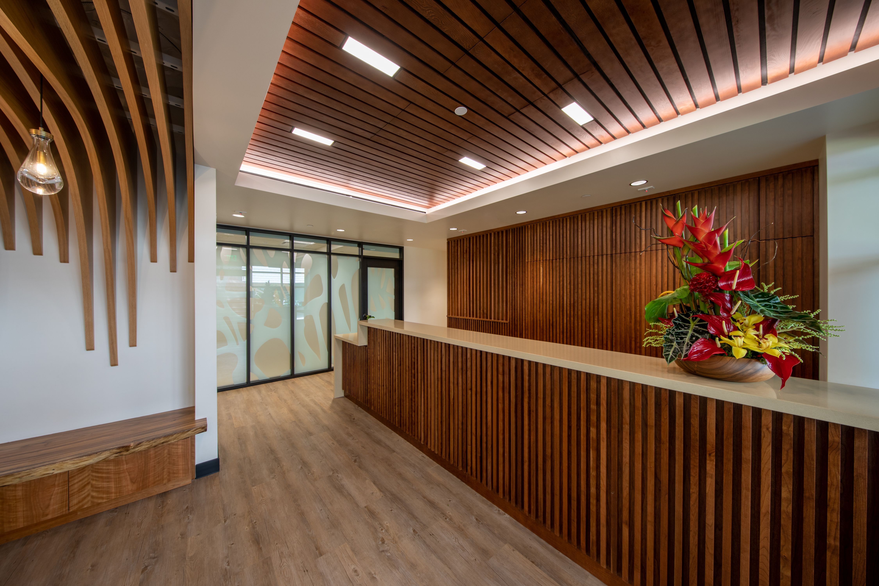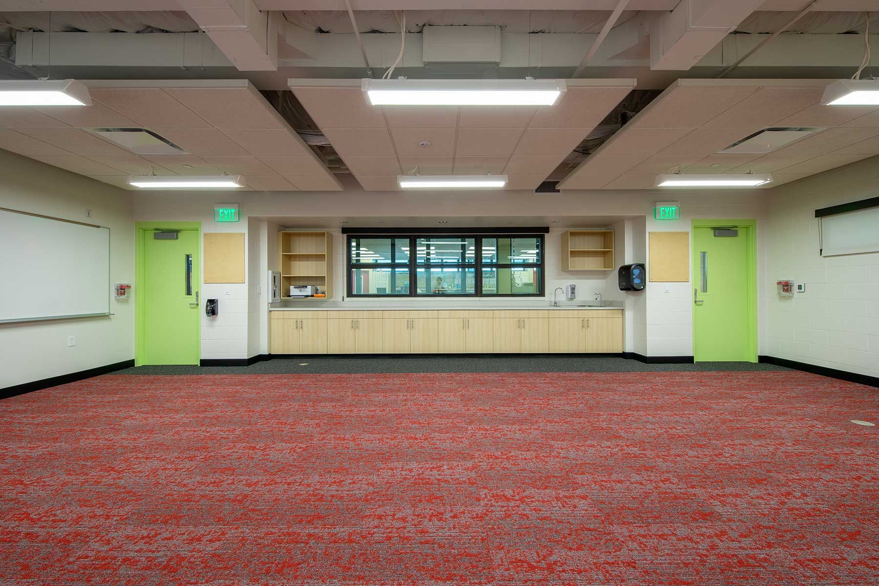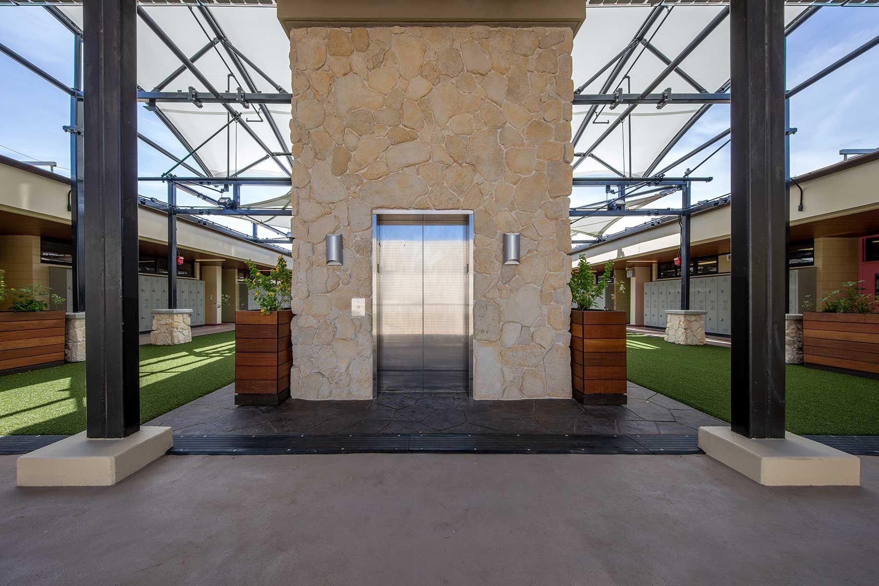This project with ‘Iolani School involves an expansion of the lower school by creating 4 new classrooms within the existing courtyard of the complex and renovating the Lower School Administration offices. This was a creative use of space to maximize a previously underutilized courtyard space into desperately needed classrooms, office and outdoor cultural learning spaces
This project was delivered in a design build manner with Allied Builders at the height of the pandemic on time and on budget. hi.arch.y was asked to assist ABS due to prior teaming efforts and hi.arch.y’s willingness to work with their GC partners at a principal level. hi.arch.y focused on responsiveness and working with ‘Iolani in real time to find creative solutions that also reflect an understanding of local constructability concerns.

