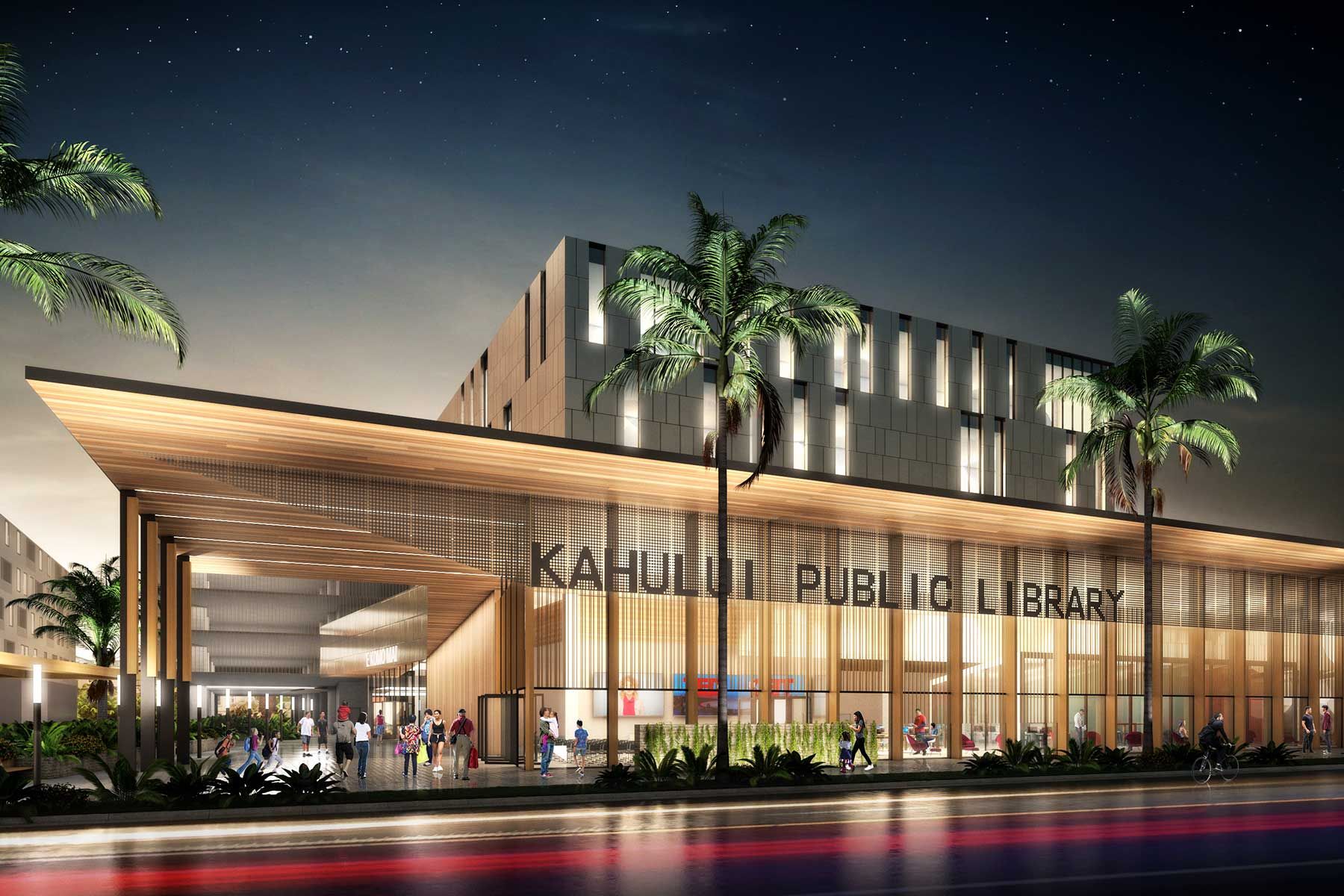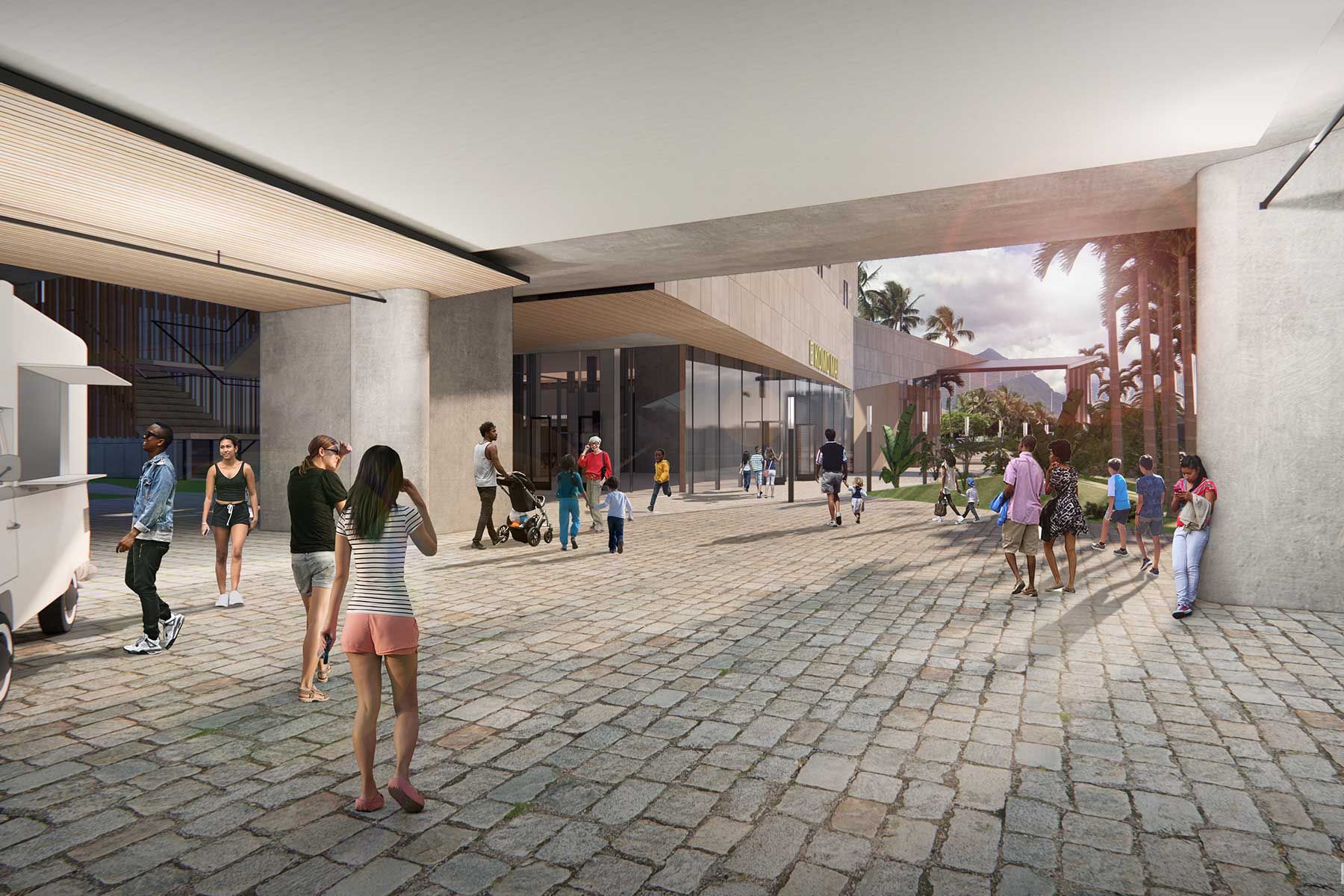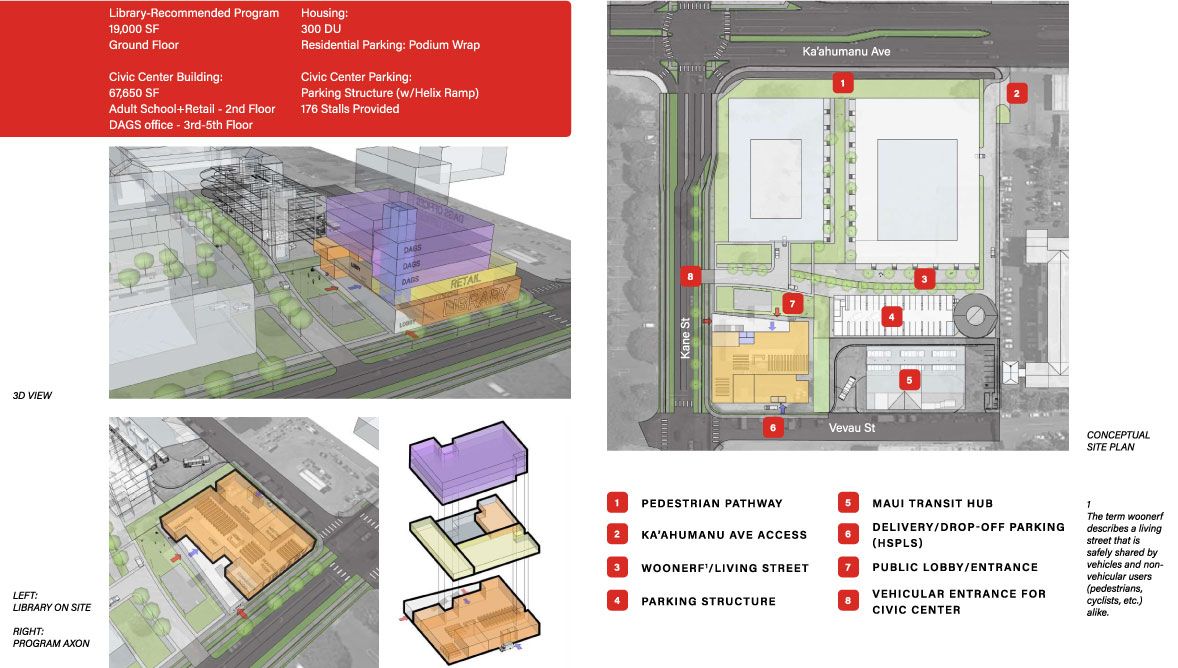The proposed Kahului Civic Center Mixed-Use Complex project consists of multi-family affordable rental housing, a new Civic Center, State offices, Kahului Public Library, and a new Maui transit hub. The project is undertaken by the Hawaii Housing Finance & Development Corporation (HHFDC) and the Department of Accounting and General Services (DAGS). As the lead consultants on this project, hi.arch.y worked with several jurisdictional group stakeholders from the Office of Planning & Sustainable Development, Hawaii State Public Library System, HHFDC, and DAGS to understand the programmatic needs of the site for the benefit of Maui’s community. A critical factor in our our assessment is a 315,000 SF lot dedicated to the 300-unit multi-family development.
- Local Architect: hi.arch.y llp
- Library/Civic Design Specialist: LeoADaly
- Rendering Artwork: LeoADaly



