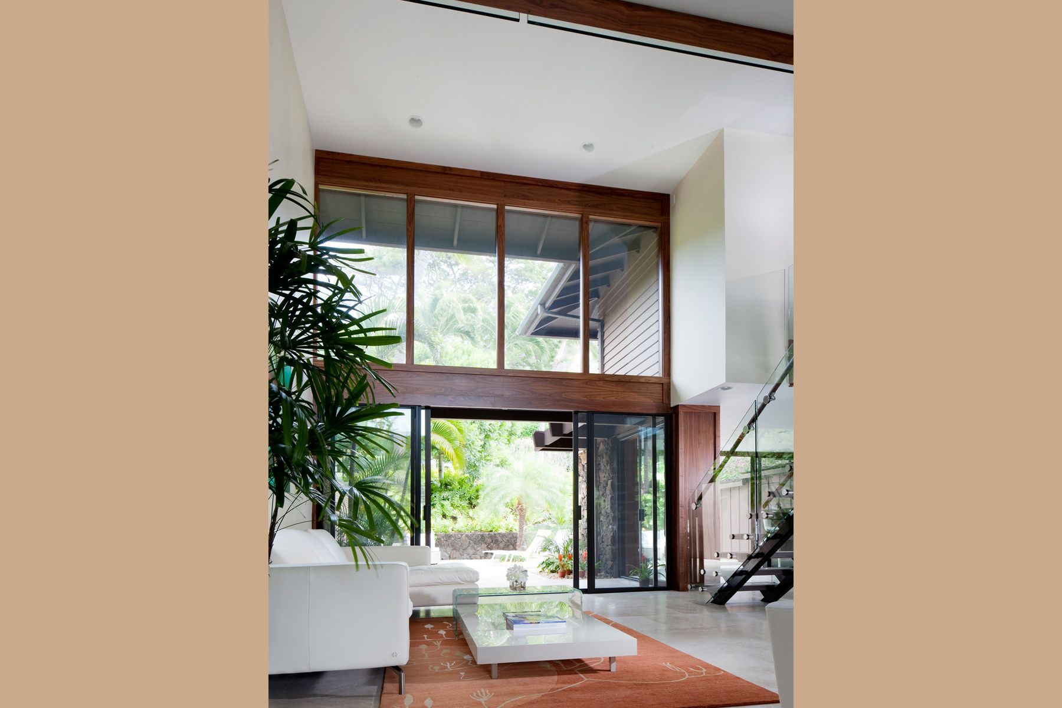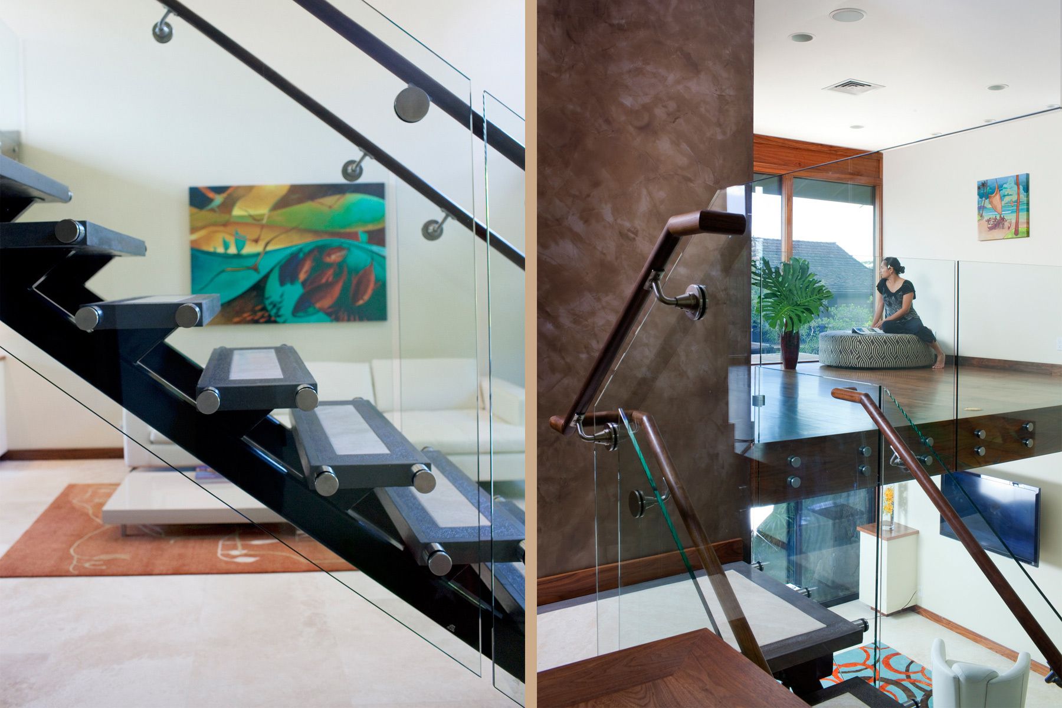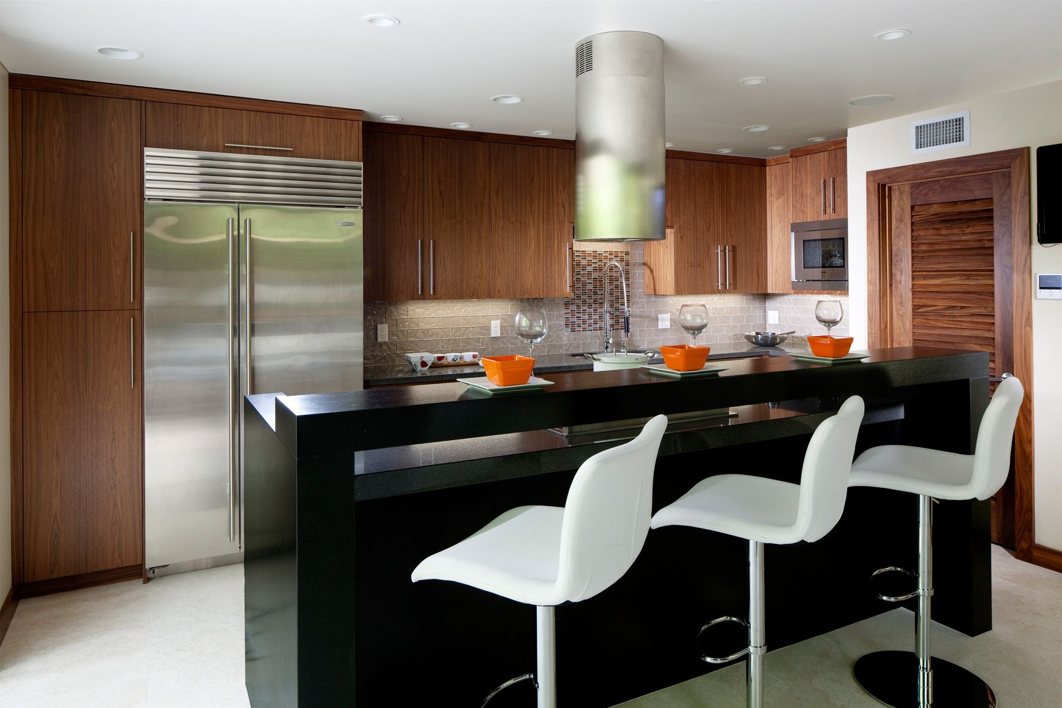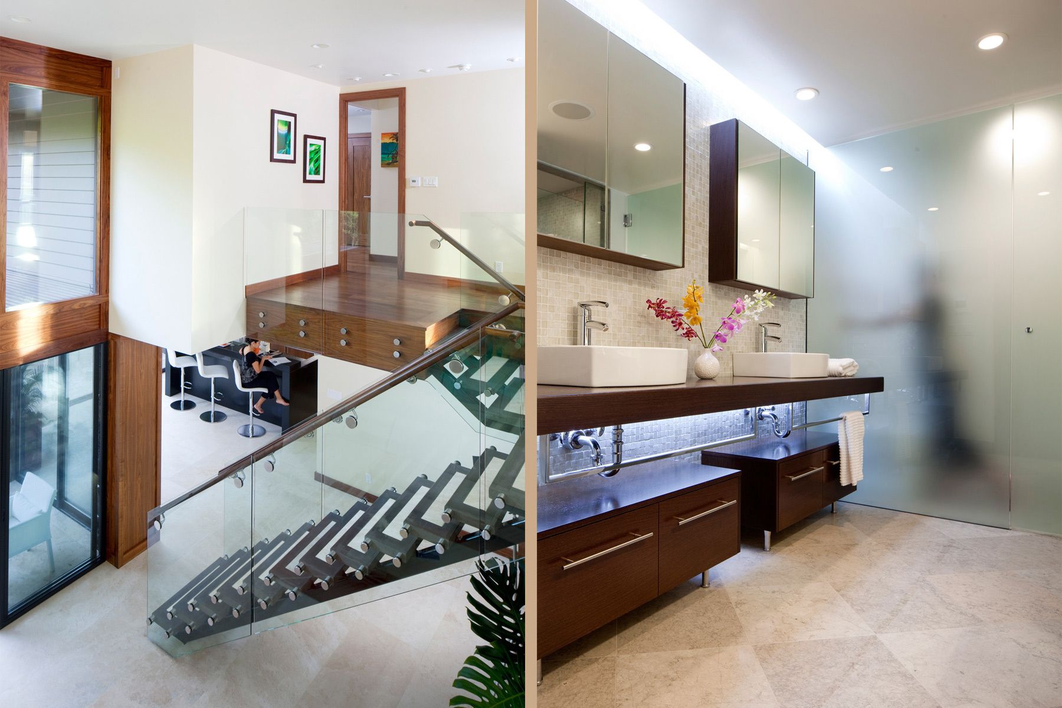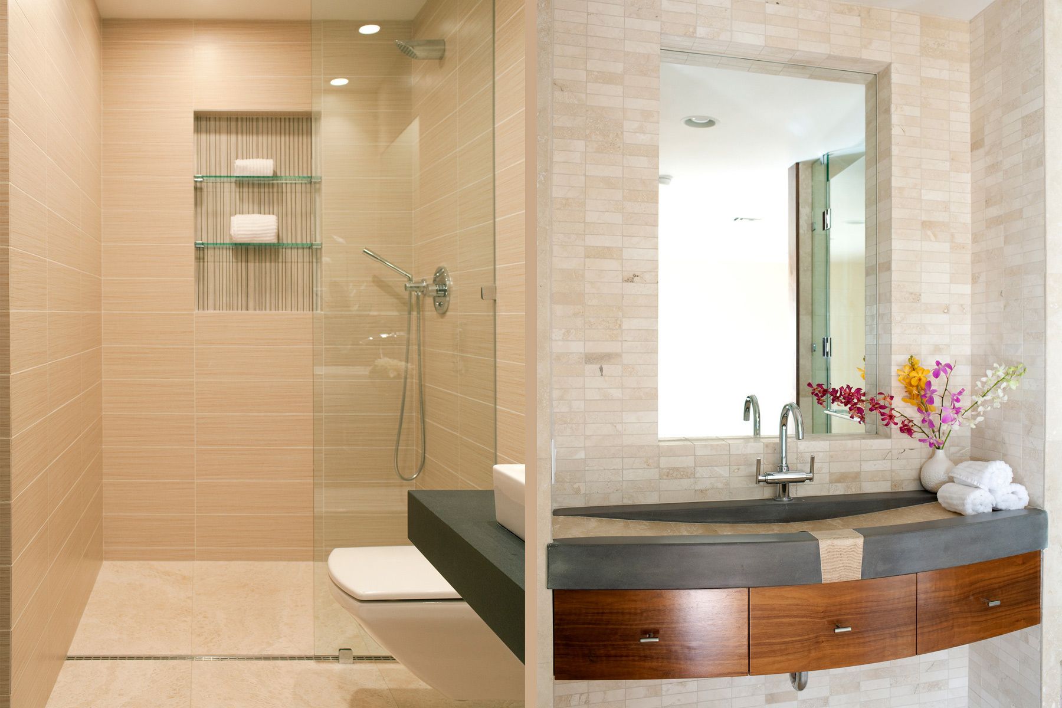This project was a complete remodel and retrofit of an existing two-story residential unit. The client driven program called for a clean, contemporary, cutting-edge retrofit that would suit even the most discerning clientele. Every square inch of the existing unit was renovated and the remodel also incorporated the build out of a mezzanine loft which provides a flexible study for the inhabitants. In addition to providing a modern space to enjoy, the design intent was focused on developing flowing, integrated spaces that would make it easy to entertain larger groups during special events but also allow for more private settings for smaller, more intimate, engagements. The level one bedroom suite was also specifically designed to provide full accessibility with a zero threshold shower entrance and a compact water closet with a concealed flush tank in the wall.
- Living Area: 2,559 sf
- Living/Loft Area: 164 sf
- Total Living Area: 2,723 sf

