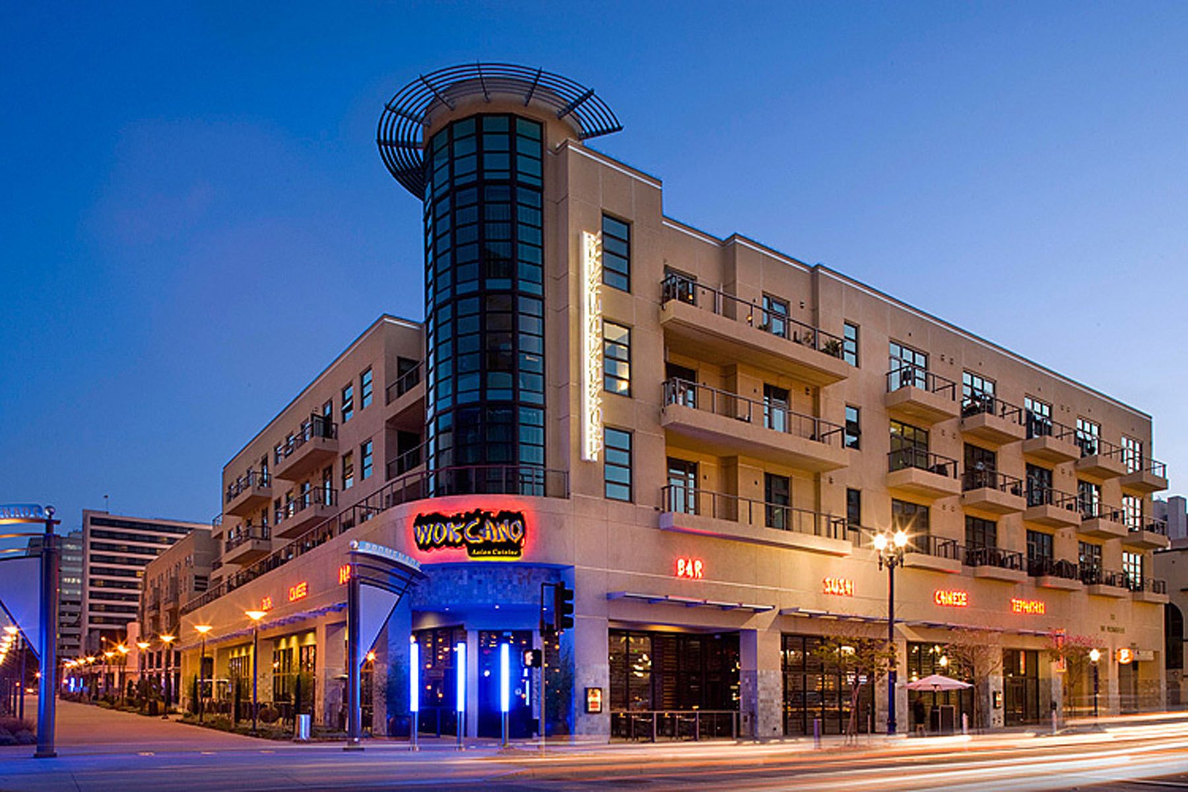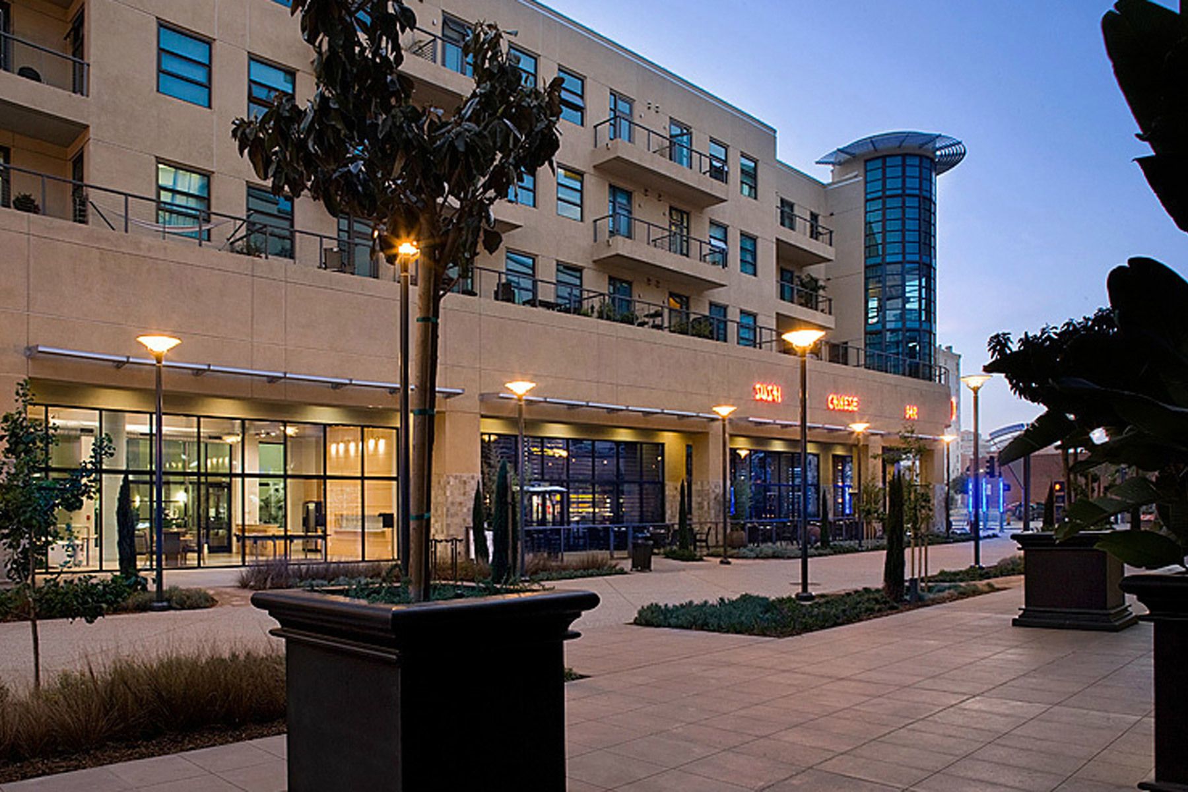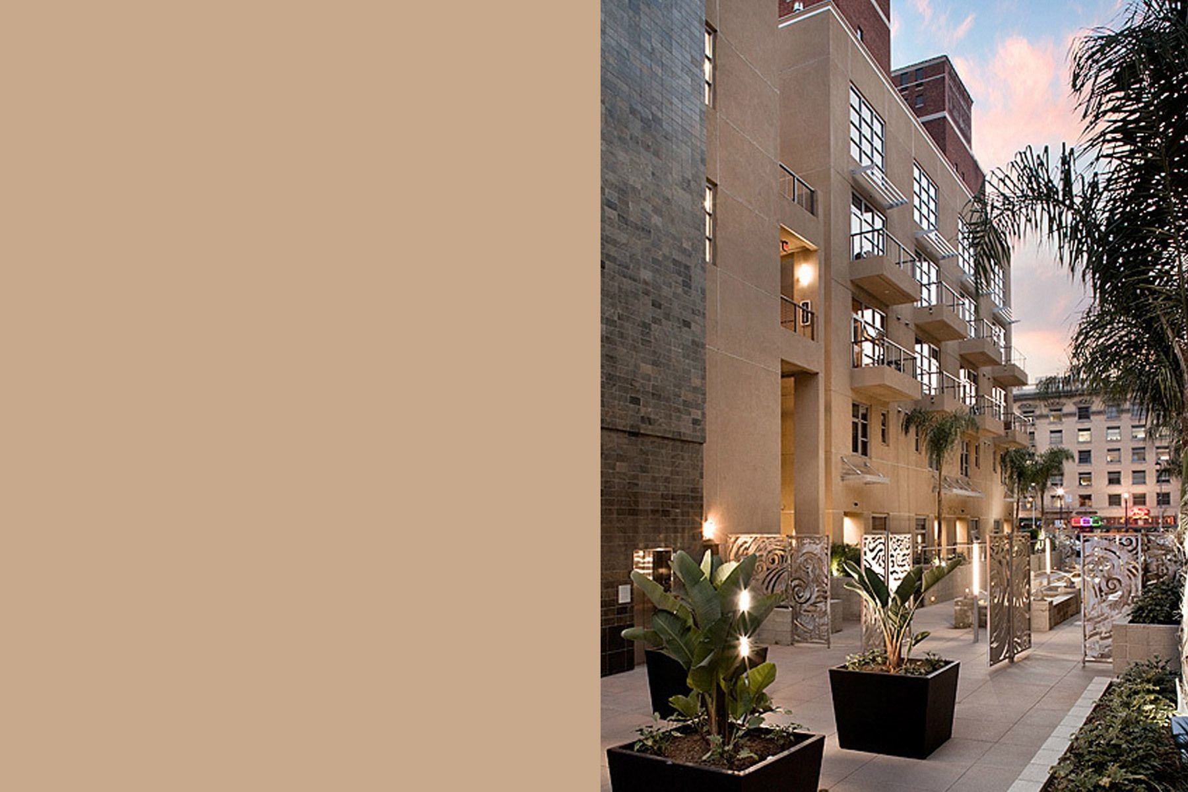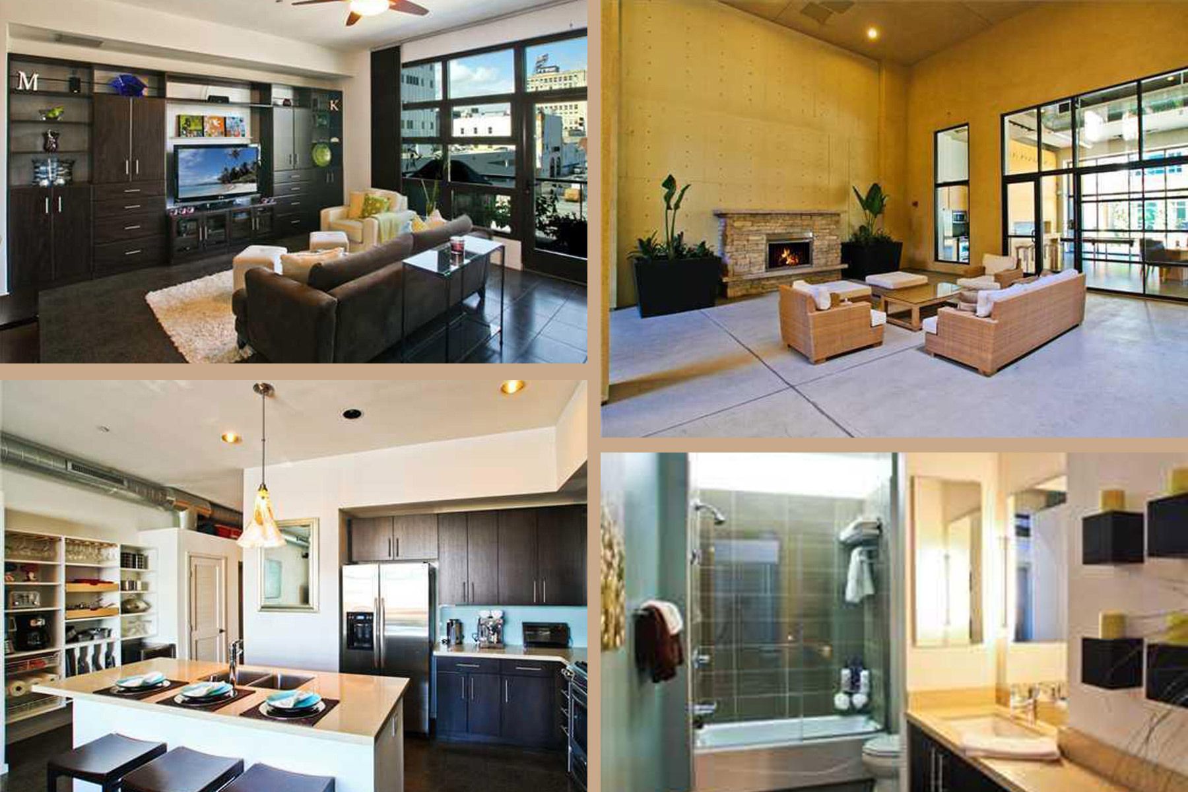97 unit mixed-use residential condominium project in Long Beach, CA. Units made up of flats and lofts with 13,000 SF of retail and subterranean parking. Fast track/design-build project with owner/contractor. This project required a sensitive structural analysis due to a high water table, as well as a creative design balance to integrate the circulation of the required public breezeway and privacy of the residential spaces.
Project completed while Principal/PM at another firm.




