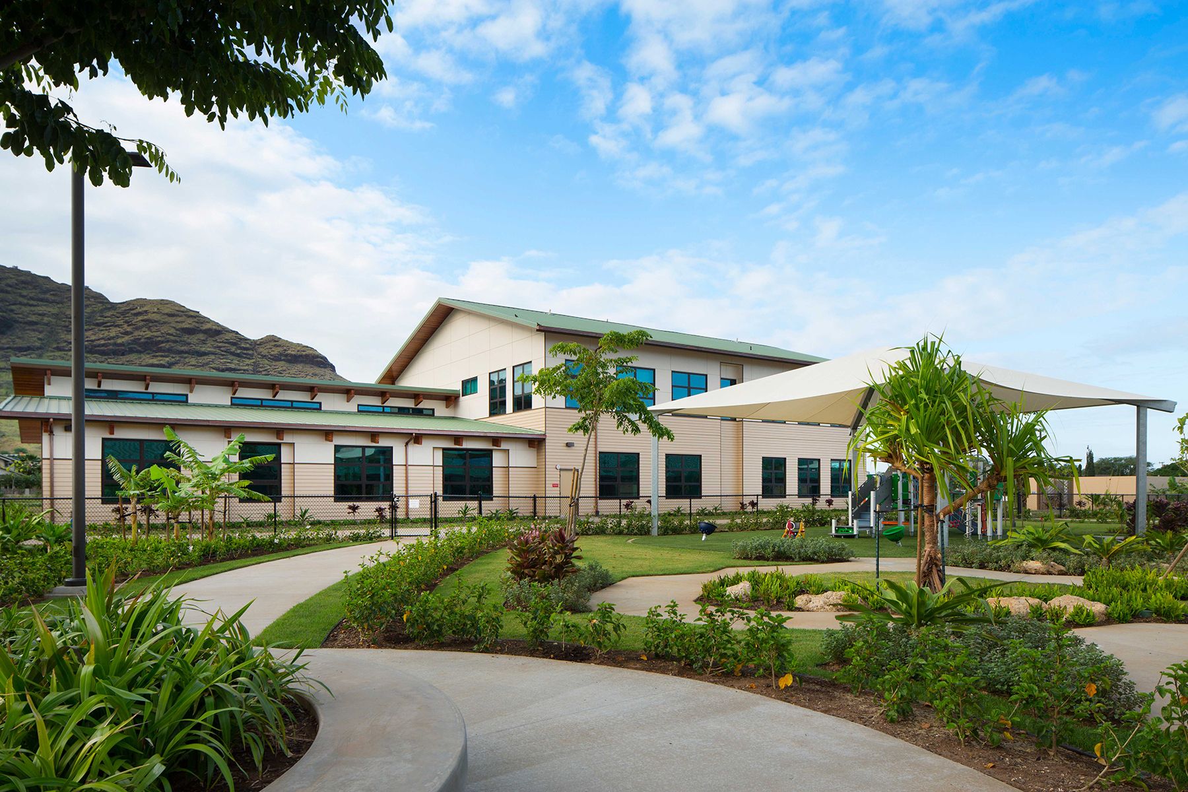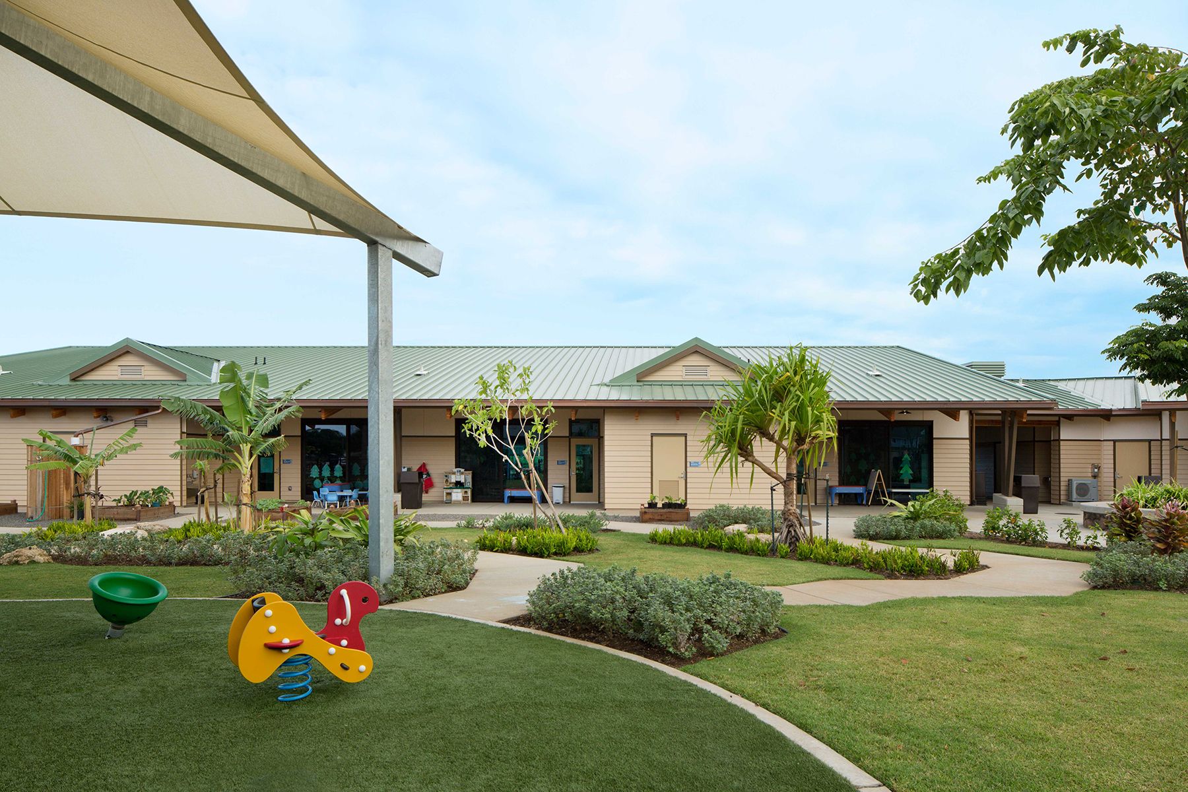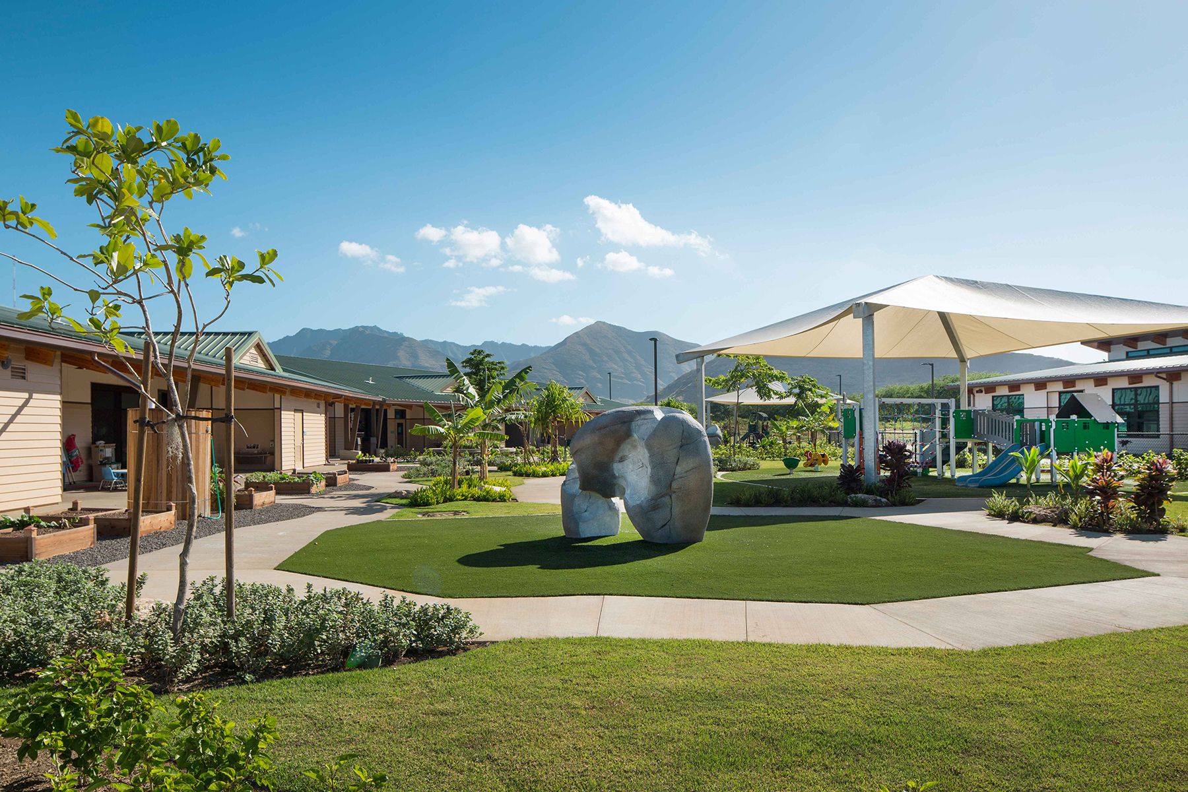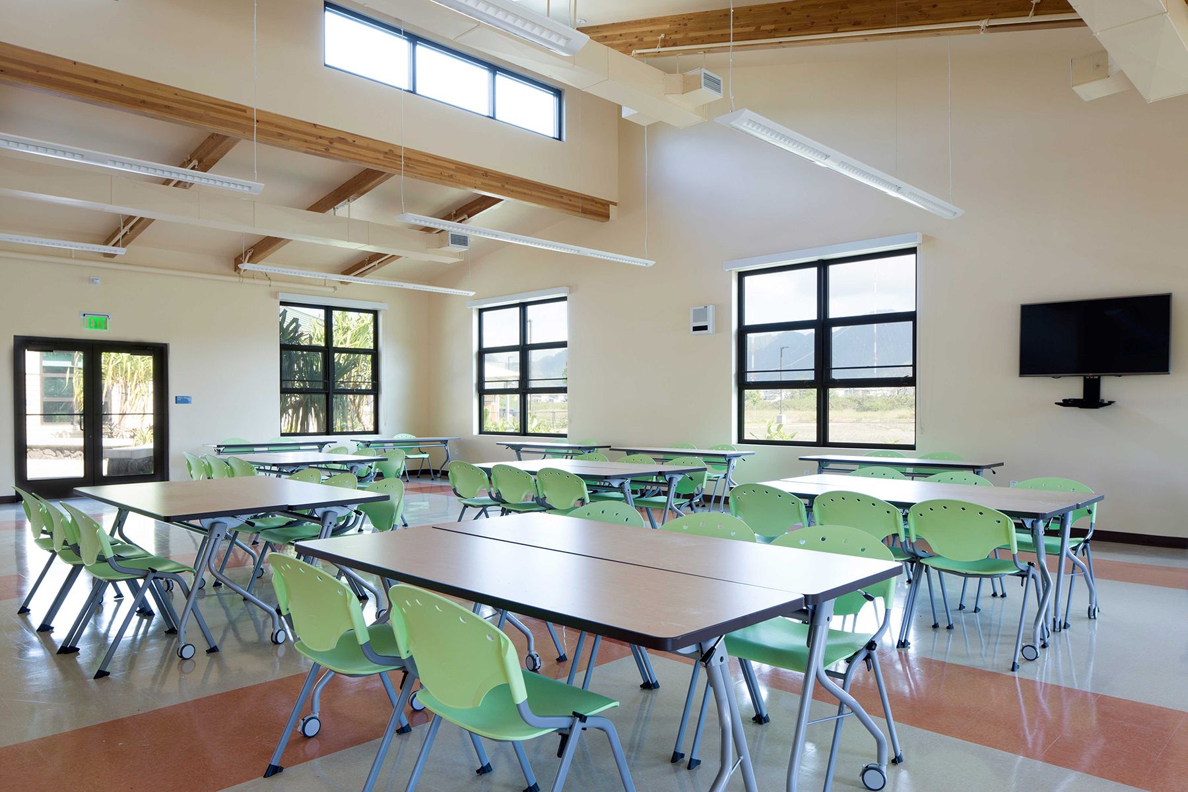The KCLC project in Ma‘ili is a Kamehameha Schools educational complex providing new classrooms as well as a community learning center for the community to collaborate and innovate. The 5-building Phase 1 Complex Includes a 2-story 27,000 s.f. (Type IIIB) Community Center facility, A 3 building 25,000 s.f. (Type VB) single story cluster of classrooms and a 4,625 s.f. single story (Type VB) Infant Toddler Center. The project’s design emphasized a strong visual connection with the outdoors and the surrounding mountain range. The 10.3 acre site included heavily landscaped and interactive play areas with bio retention basins surrounding the site to manage all surface runoff. The overall project from rough grading to occupancy was accomplished within a very accelerated 11 month build out schedule that was kept on target with continual and comprehensive communication between the owner partners, design / construction management team and general contractor.
- AOR: SVA Architects
- CA / Local Architect: hi.arch.y llp




