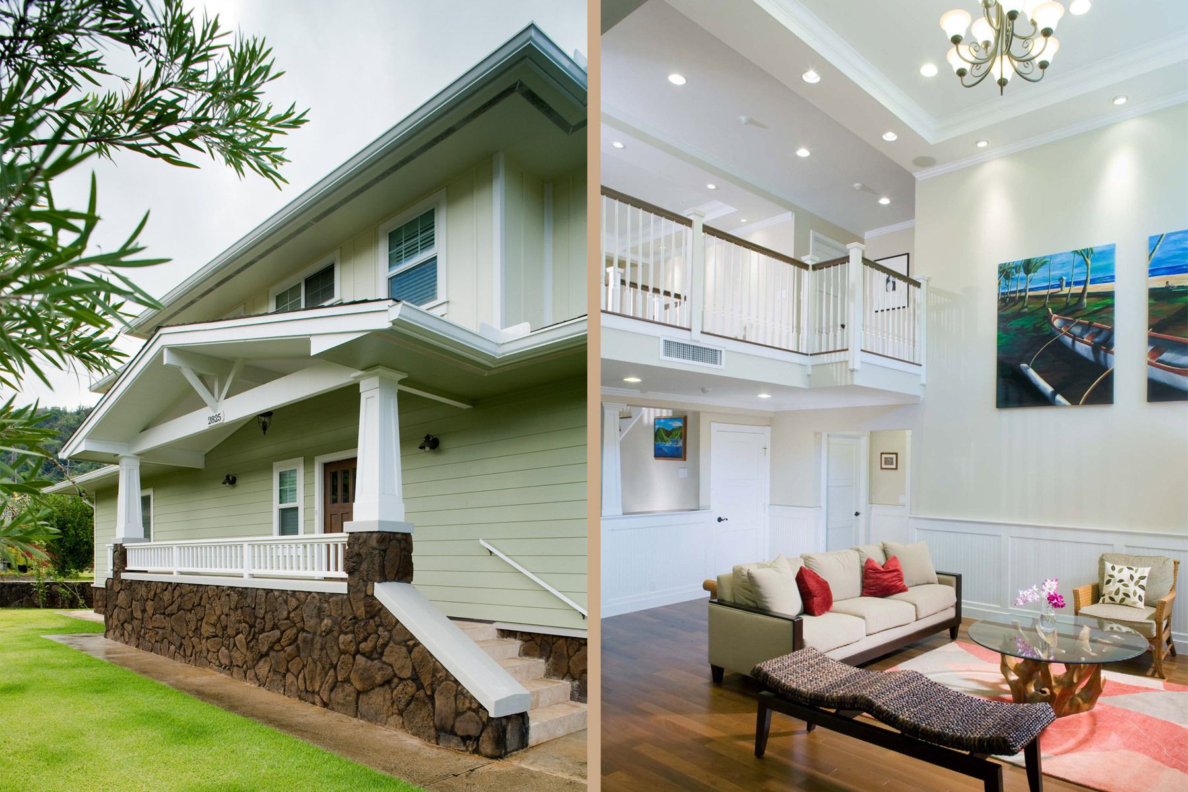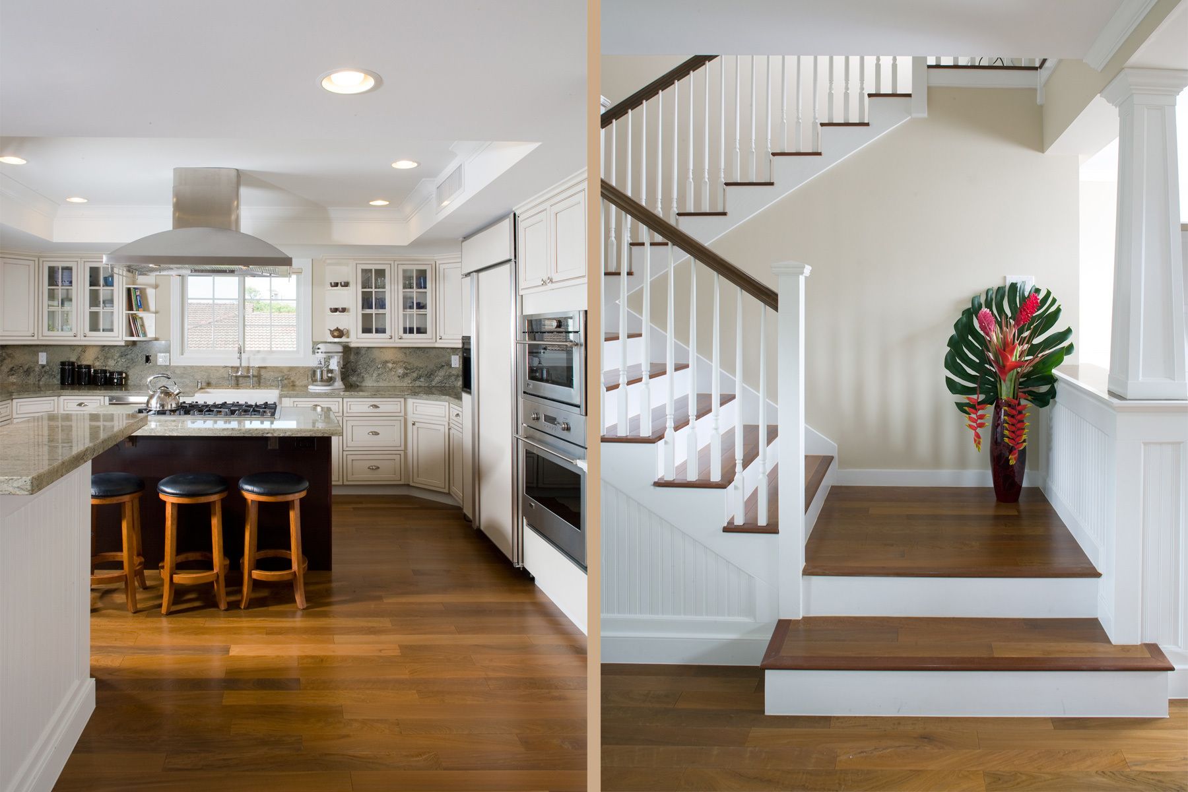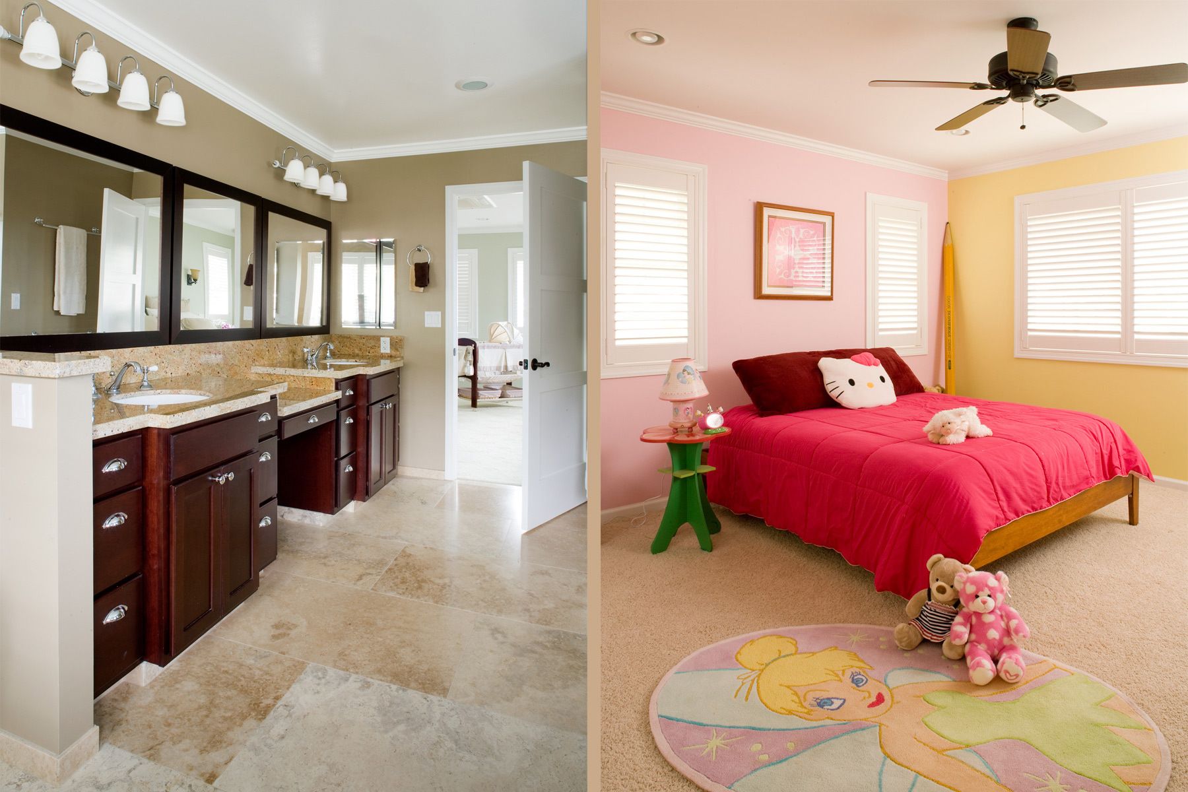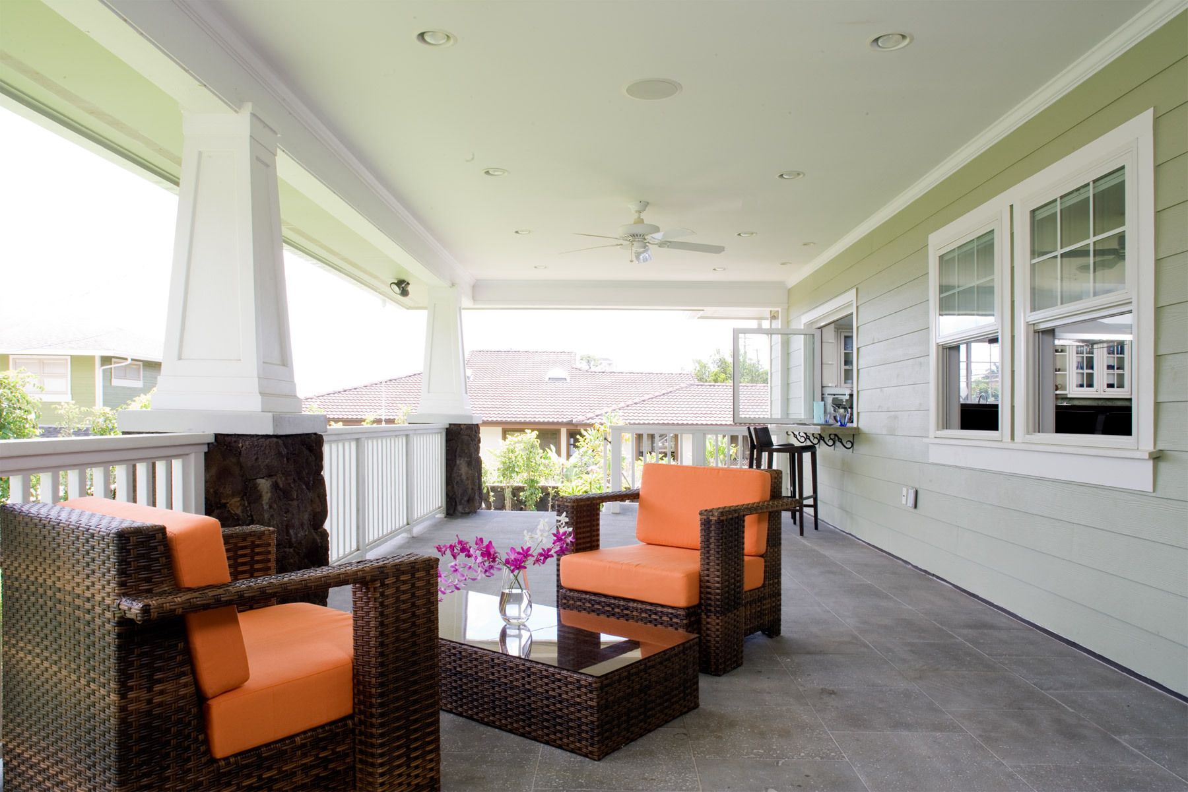This project was designed as an economical harkening back to the classic plantation estate homes of old Hawaii. With a very tight budget the design team worked to capture the essence of space and volume embodied in the classic plantation estate homes while utilizing standard cost effective building materials and details to emulate the craftsmanship of old Hawaii. The ground floor of the residence was built to entertain with an expansive covered puka lava deck connected to the kitchen and double height great room. The bedrooms are all tucked away privately on the second level with the master suite separated from the secondary bedrooms by a study and an open hallway.
- Lot Area: 9,328 s.f.
- Living Area: 3,260 s.f.
- Built Area: 4,500 s.f.
- 4 BED ; 3.5 Bath




