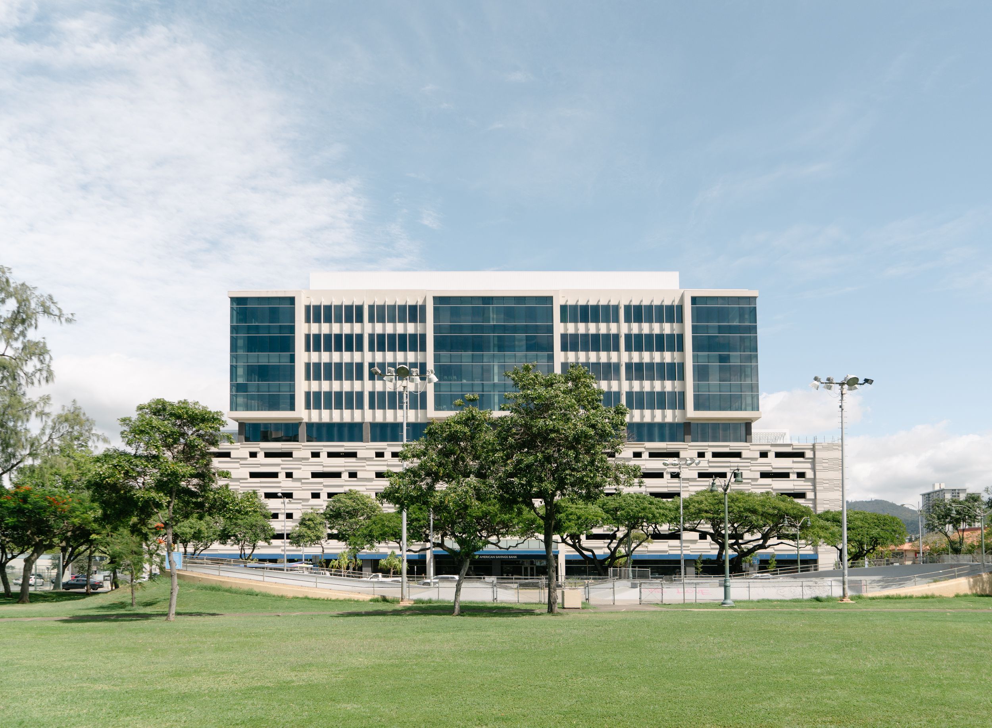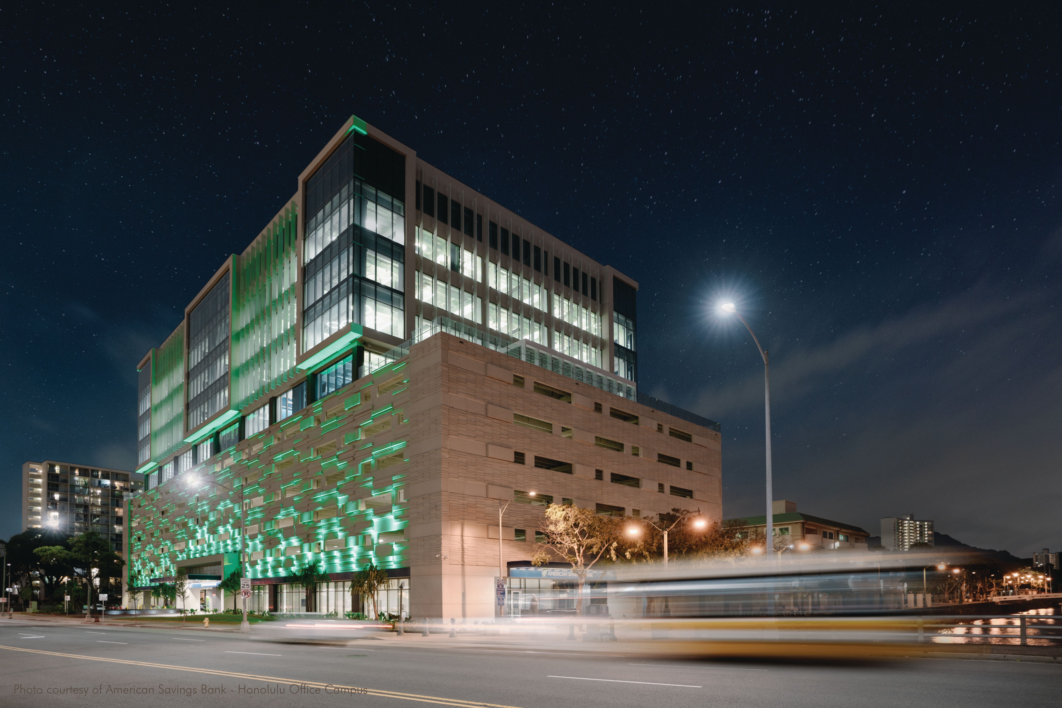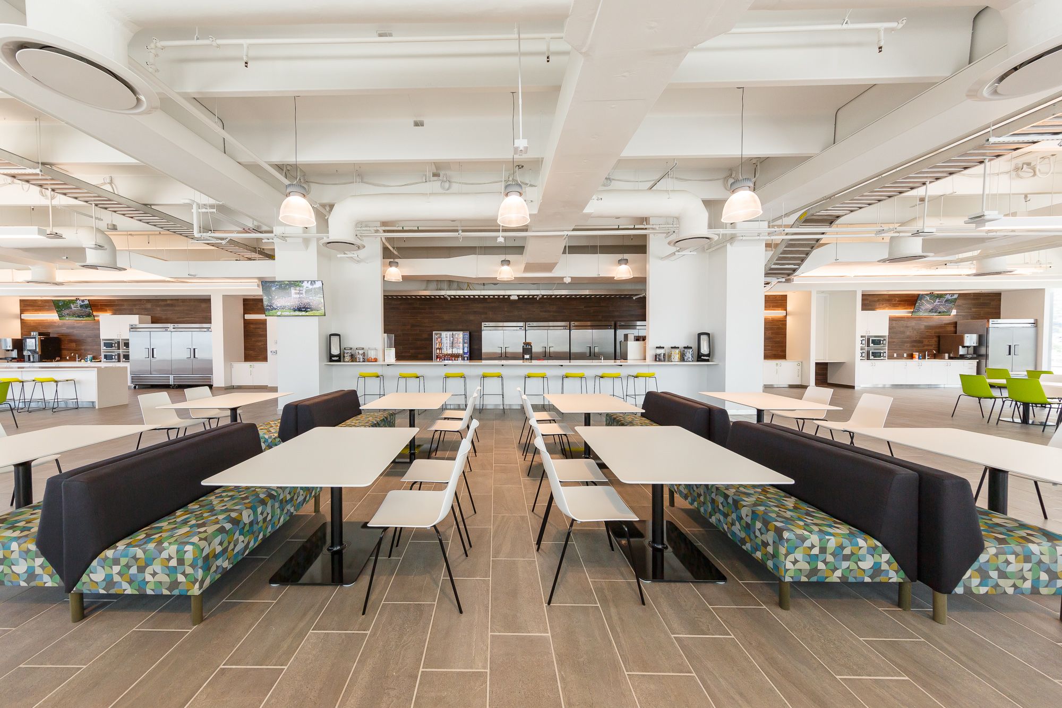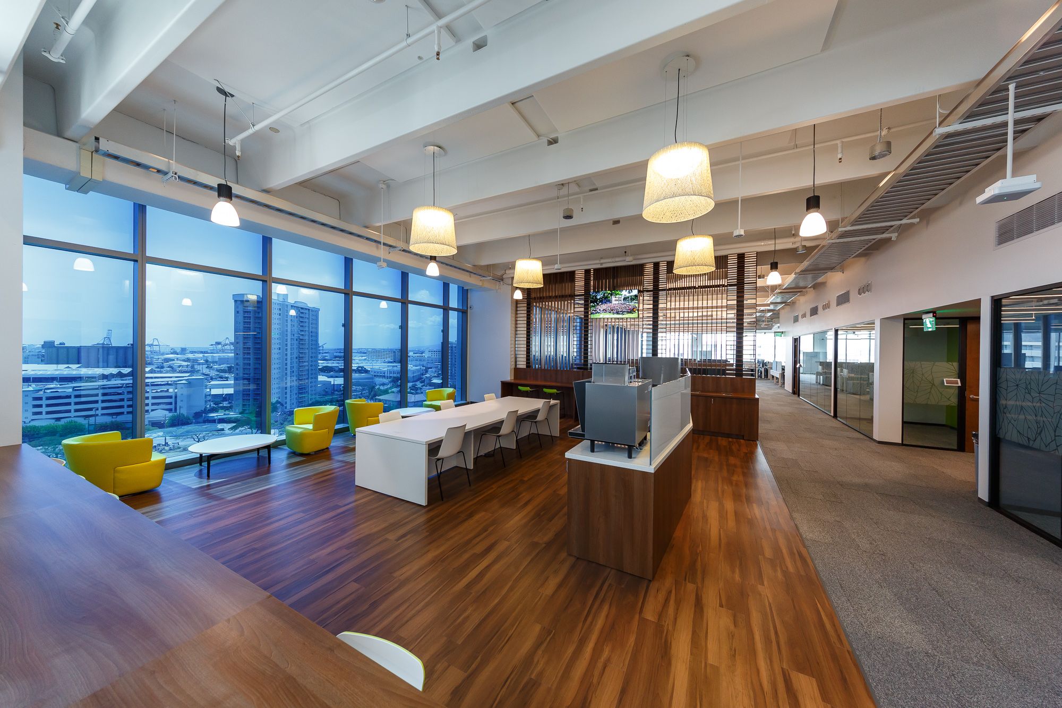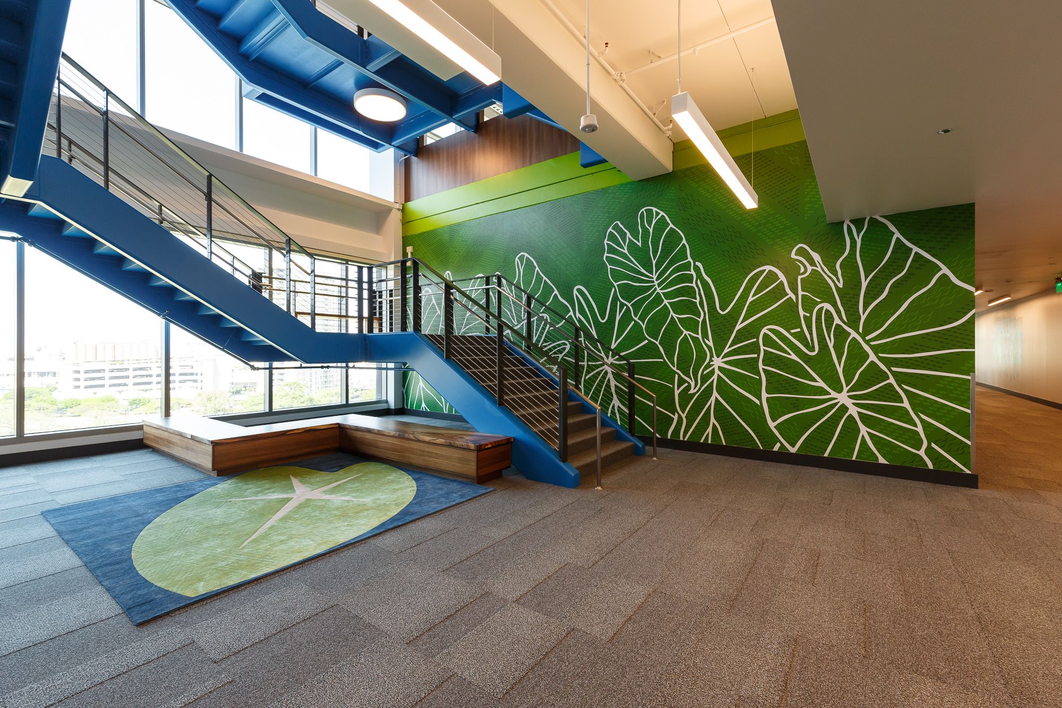American Savings Bank Campus
The American Savings Bank Campus is a WELL Health-Safety Rated building bringing together more than 650 ASB team members from 5 different locations under one roof. The project is comprised of 11 stories (373,000 SF) with 6 floors dedicated to parking and the top 5 floors for office space. In 2020, hi.arch.y llp helped ASB earn the first WELL Health-Safety Rating in the State with its achievements in state of the art cleaning and sanitization technologies, and implementation of advanced air and water quality management systems. Since 2008, American Savings Bank has been able to consolidate their 12 locations into one all encompassing ASB Campus. This WELL Health-Safety Rated project is the outcome of a 57% reduction of space and the vision for a more sustainable and efficient ASB home that fosters collaboration and innovation.
- Commercial Office
- Honolulu, HI
- WELL Health-Safety Rated

How the WELL Health-Safety Rating was achieved
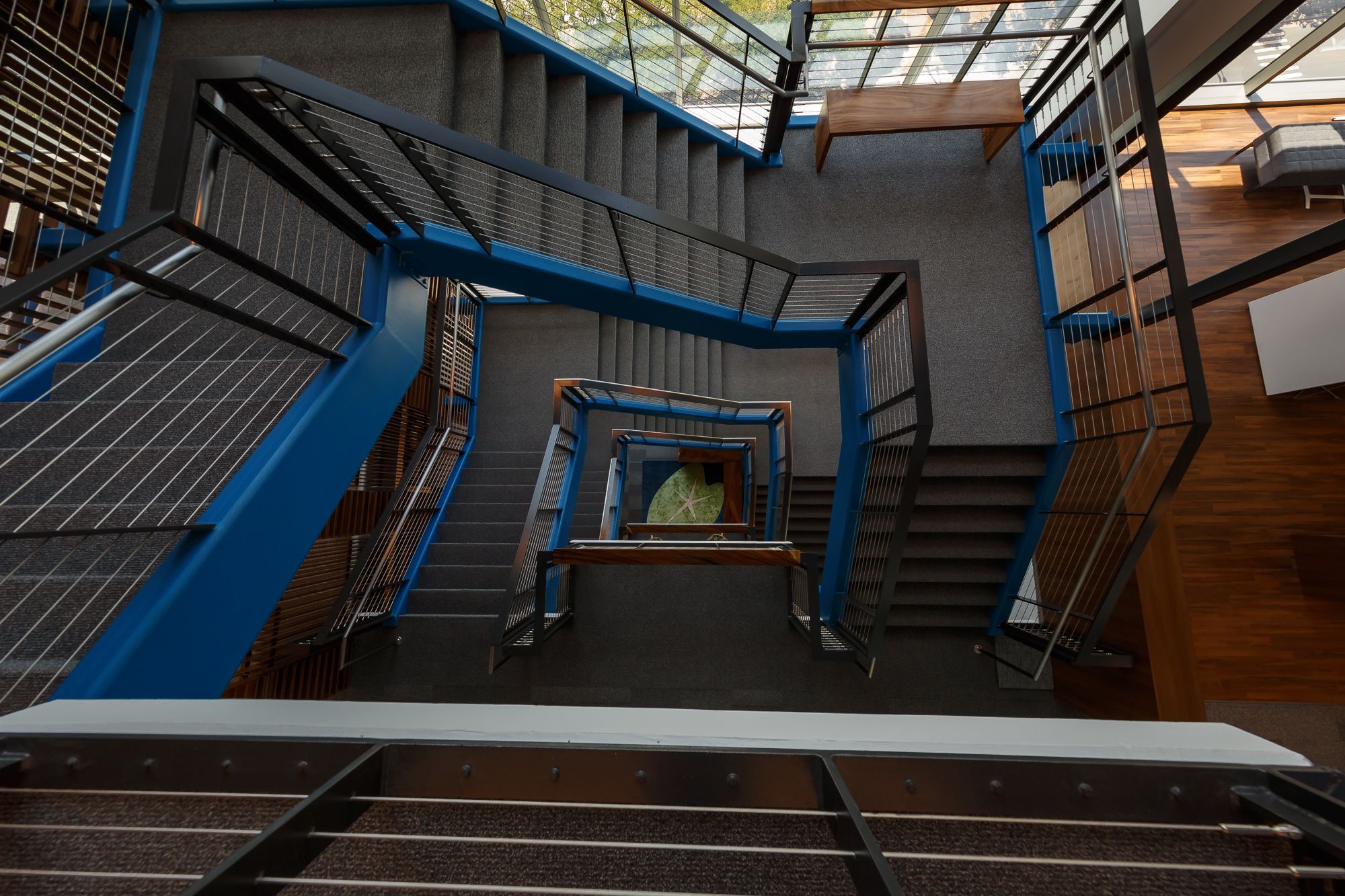
Central Staircase
This feature staircase is located in the center of the building, connecting all levels of occupied office floors. The openness of its design allows visual connectivity to the exteriors and adjacent office spaces. It provides a means of connection to colleagues and encourages stair usage. Taking the stairs contributes to cardiorespiratory fitness, which has been found to lower one's risk of stroke and increase circulation within the body to fight infection and illness. This central connection that touches all levels of the building aids in breaking down psychological and physical silos; silos is a term that describes the isolation between different company departments which can lead to poor communication and teamwork.

View Dynamic Glass
The state of the art Electrochromic View glass panels are the first of its kind in the Western U.S, providing approximately 3-5 times the amount of natural light than traditional low-emissivity glass. These windows are located around the entirety of the tower, allowing 360 degree, unimpeded views from within. The smart glass is programmed to tint itself in response to light sensors, maximizing sources of natural light while preventing heat accumulation and sun glare. This in turn reduces the energy needed to all HVAC systems at once; while ASB Campus has 3 chillers, no more than 1 chiller has been needed at any given time to maintain the building's thermal comfort levels. The maintenance of a comfortable working environment and exposure to natural daylight can help to lower drowsiness, reduce headaches, lessen eyestrain, and overall improve employee engagement and productivity.
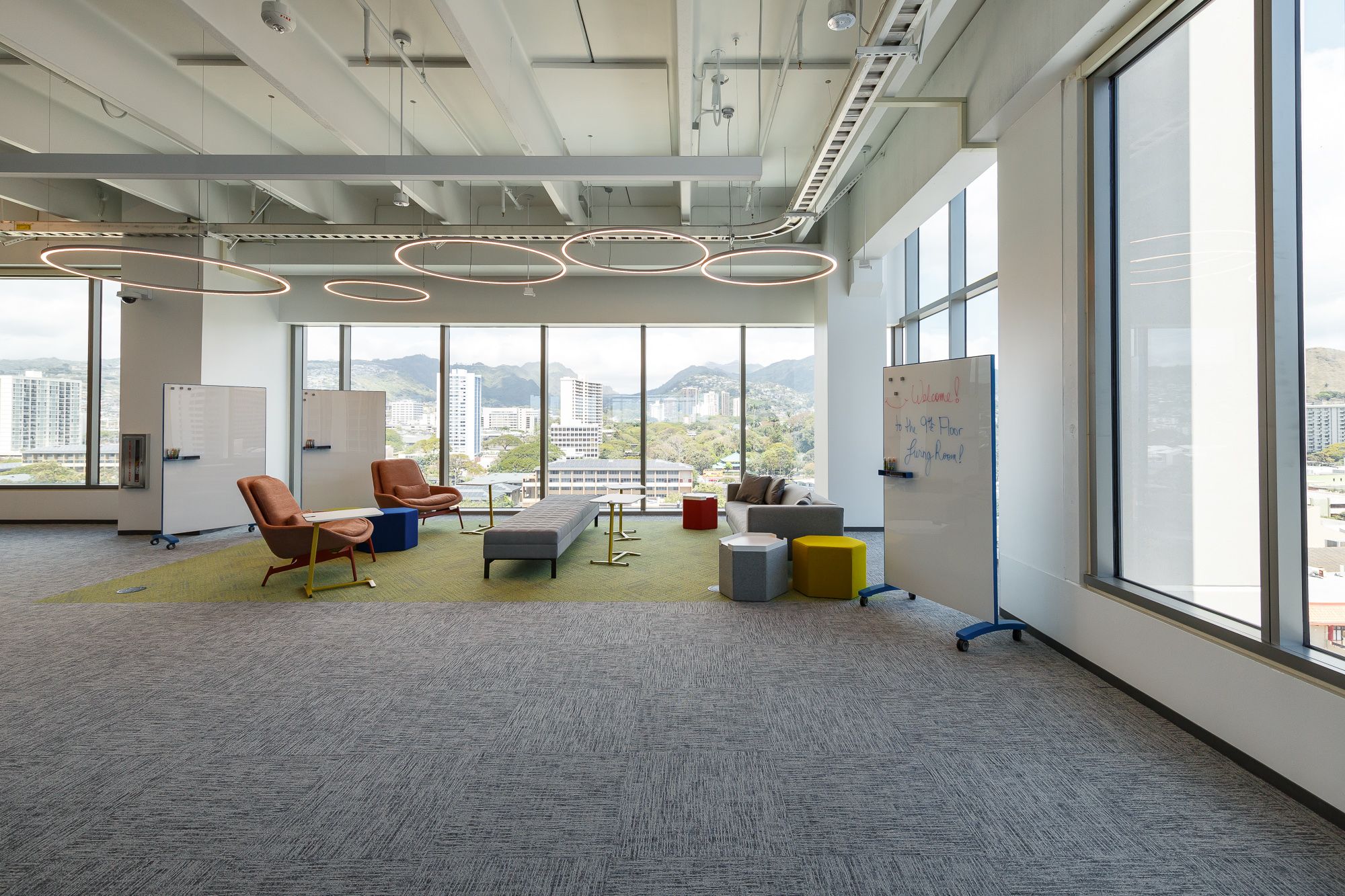
Collaborative Corners
One of the main points of focus for the new ASB Campus was to include spaces that would encourage collaboration. Through the addition of Collaborative Corners, and several shared spaces such as breakrooms and Coffee Huis, employees are able to connect with one another outside of their normal workspaces. Having spaces dedicated to collaboration spurs creative conversation, boosts employee satisfaction, thus improving workplace productivity.
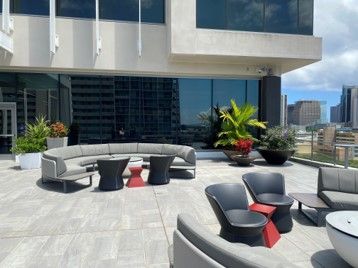
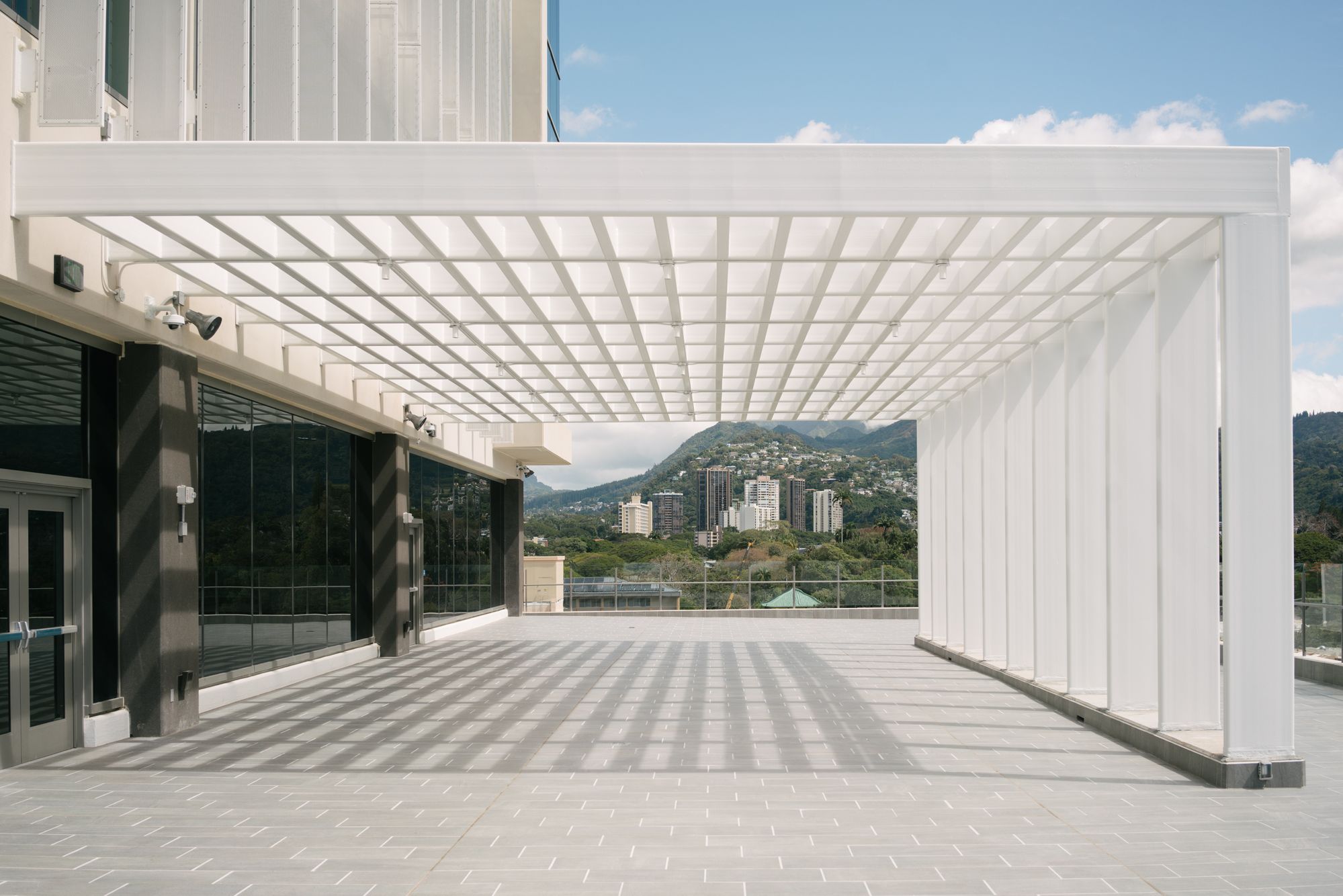
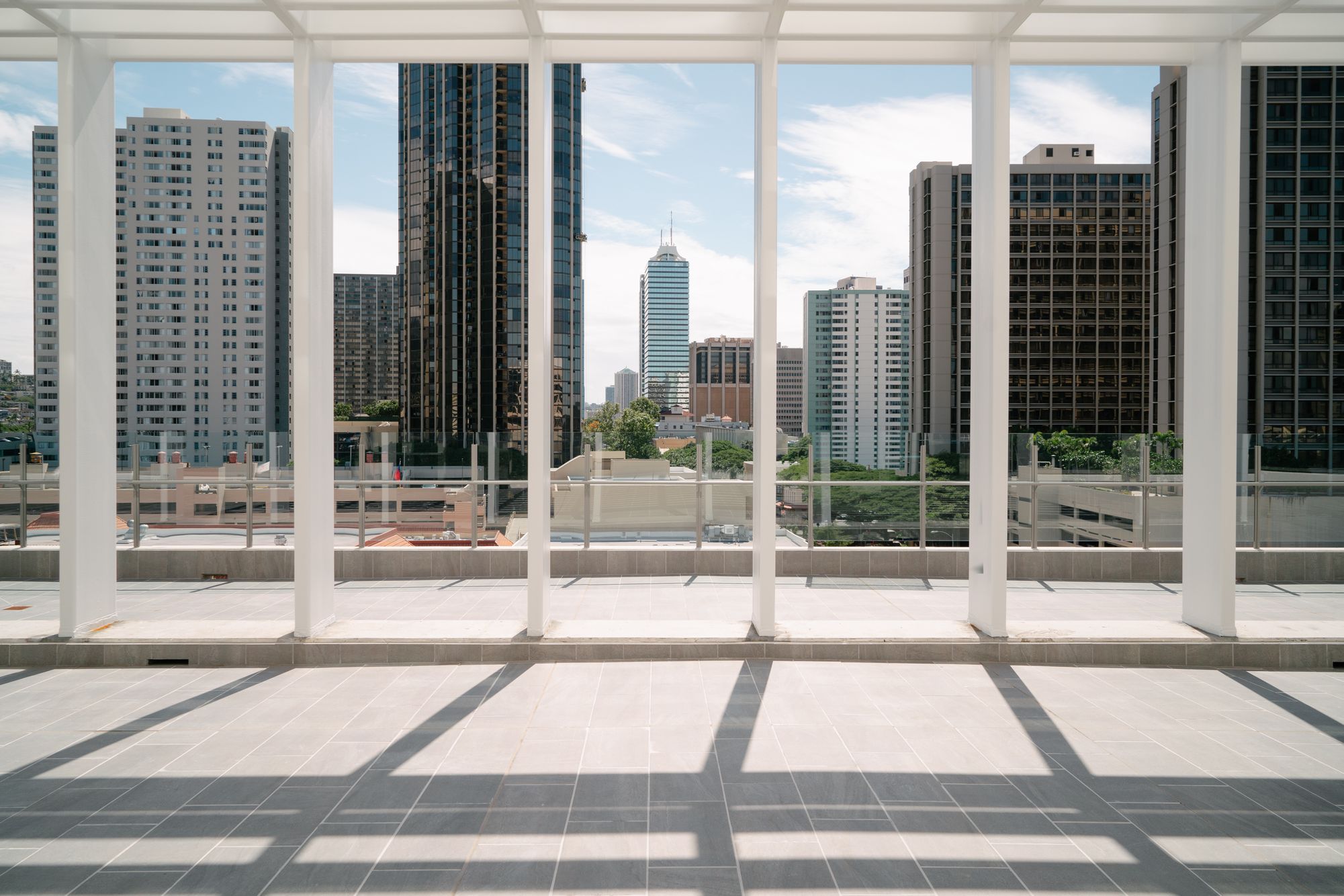
Access to Fresh Air
Spaces located outdoors allow access to fresh air and natural daylight. Studies have shown that indoor air can be 2-5 times more harmful that outdoor air when not managed correctly. The ASB Campus system employs a massive outside air system which pre-conditions outside air and provides a constant supply of fresh air throughout the building. The building also includes outdoor work or break areas that allow employees access to 100% outdoor air.
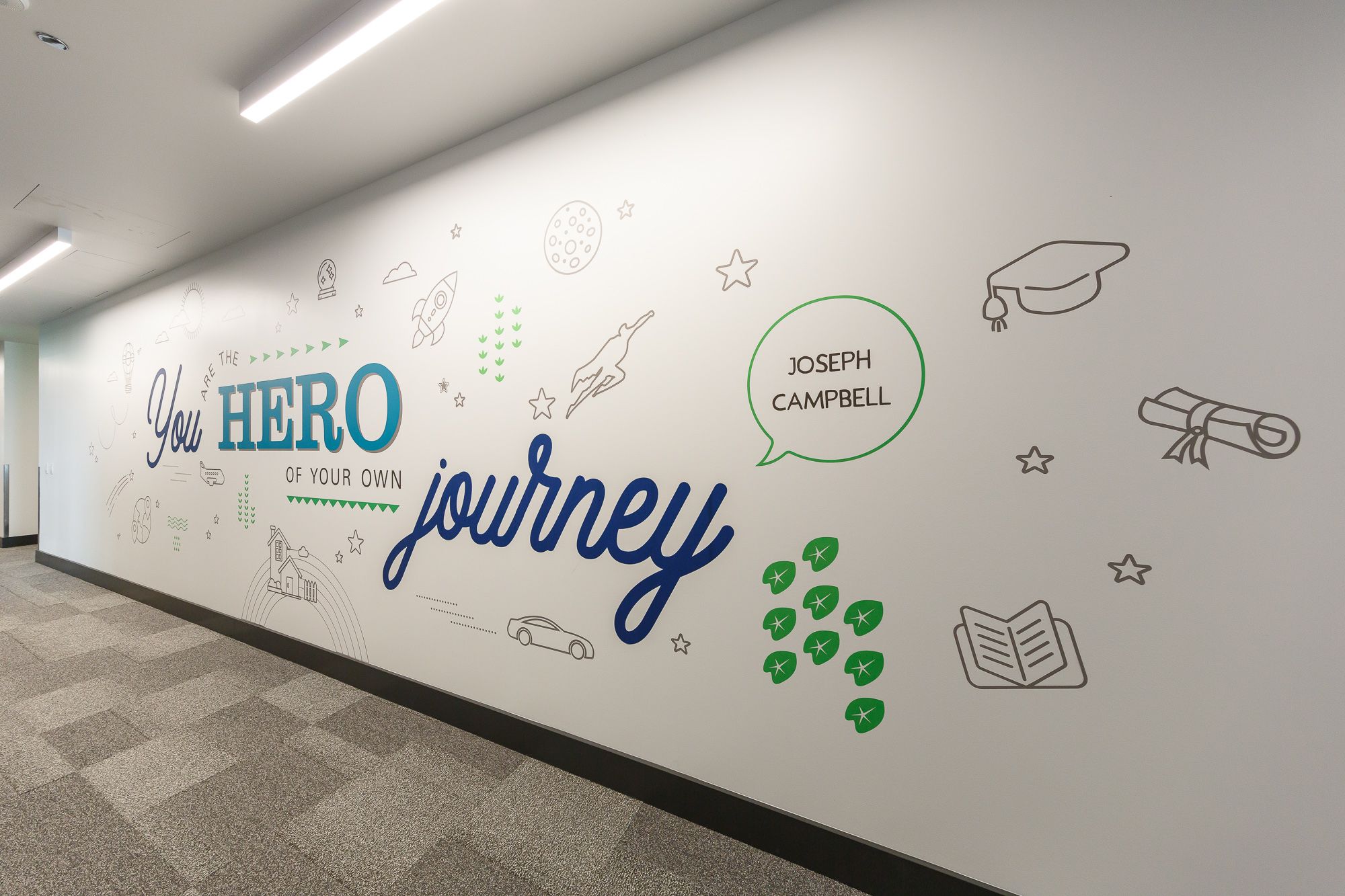
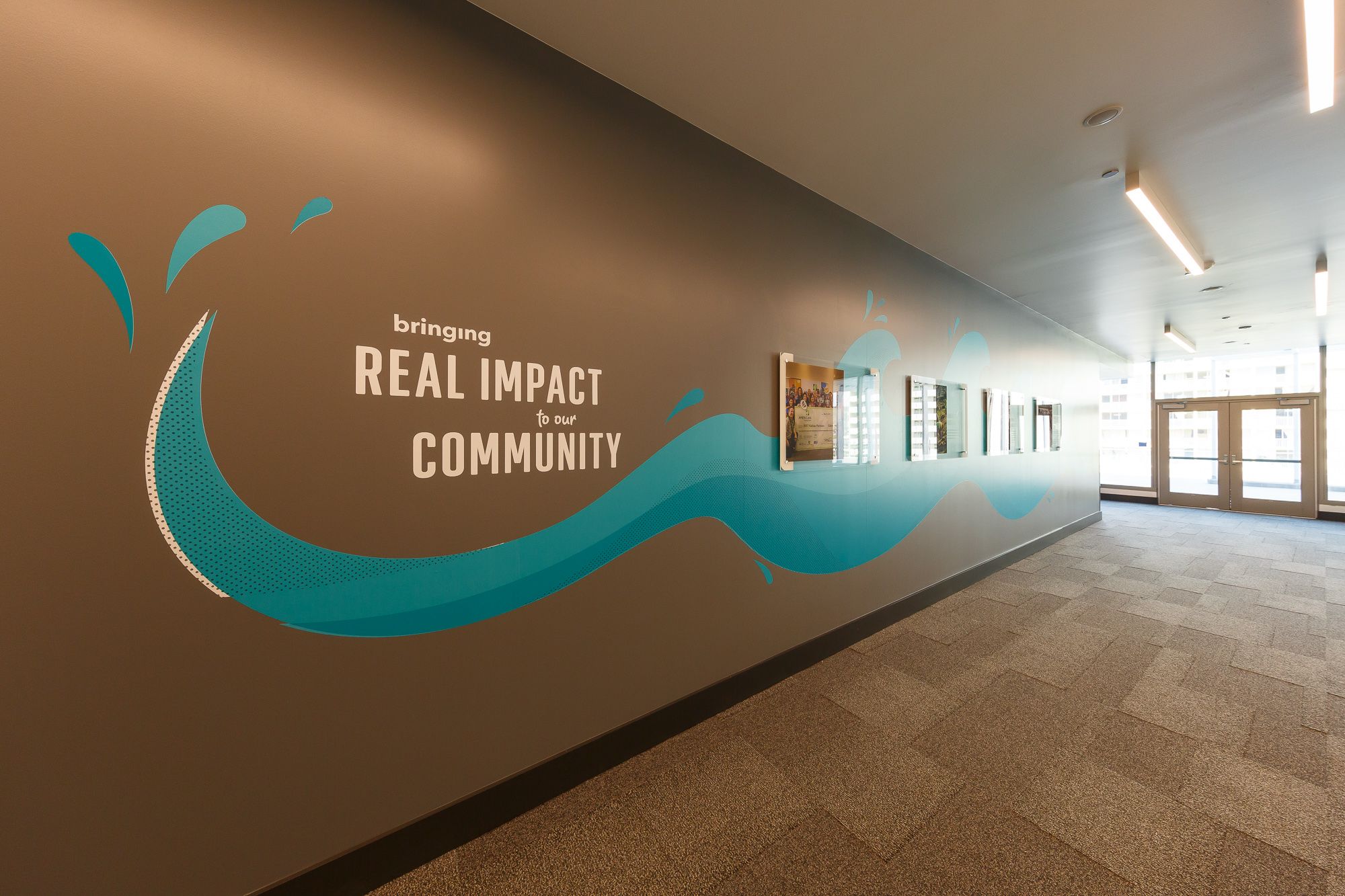
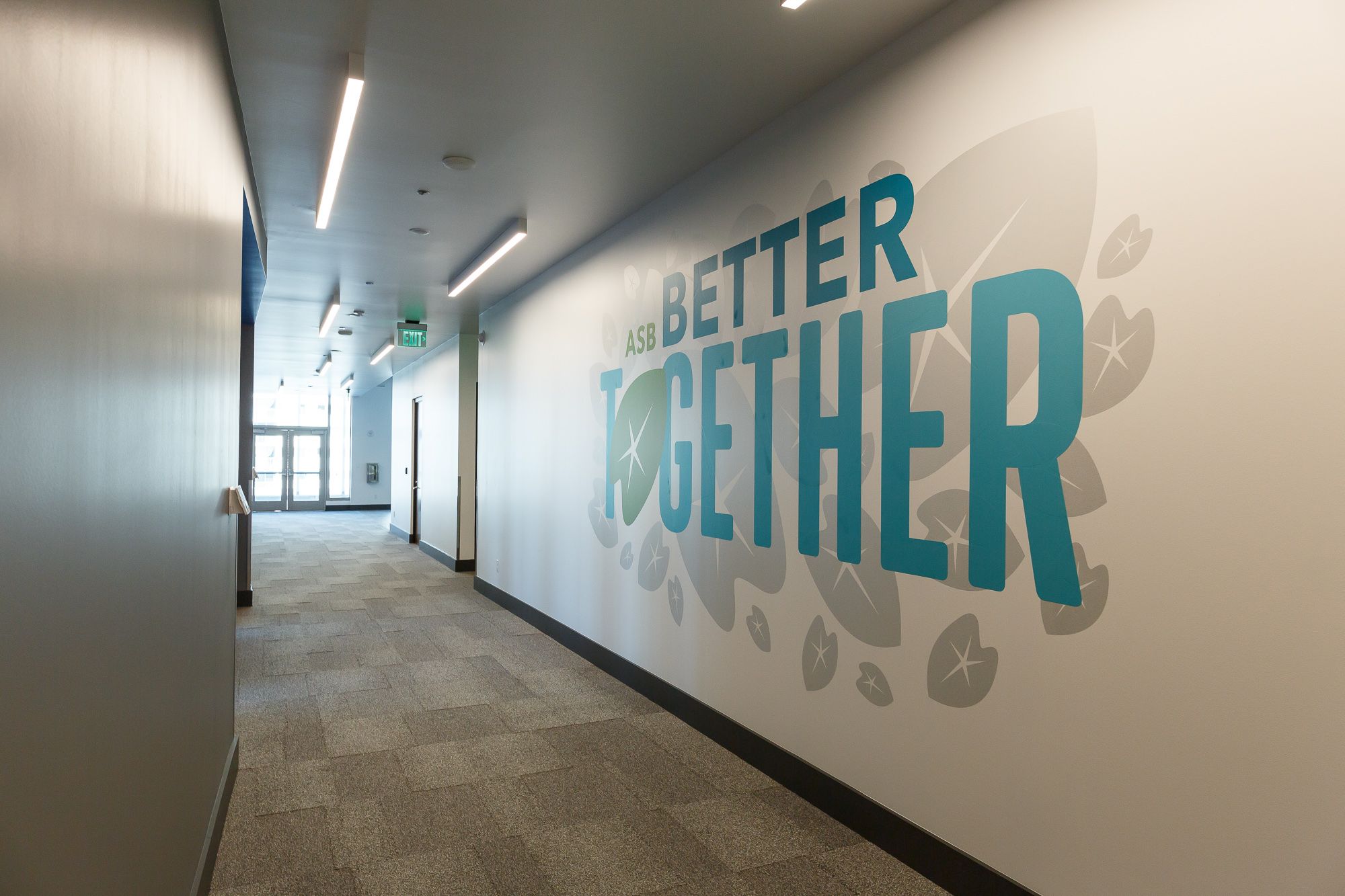
Inspirational Art
The ASB Campus interior has decorated its walls with inspirational art that not only promotes wellbeing and positivity in the workplace, but it also brings the ASB culture to life. The incorporation of art throughout the building helps to brighten the workplace environment and incite creativity. Graphics can strengthen company pride through its communication of key values and beliefs via non-verbal messages.
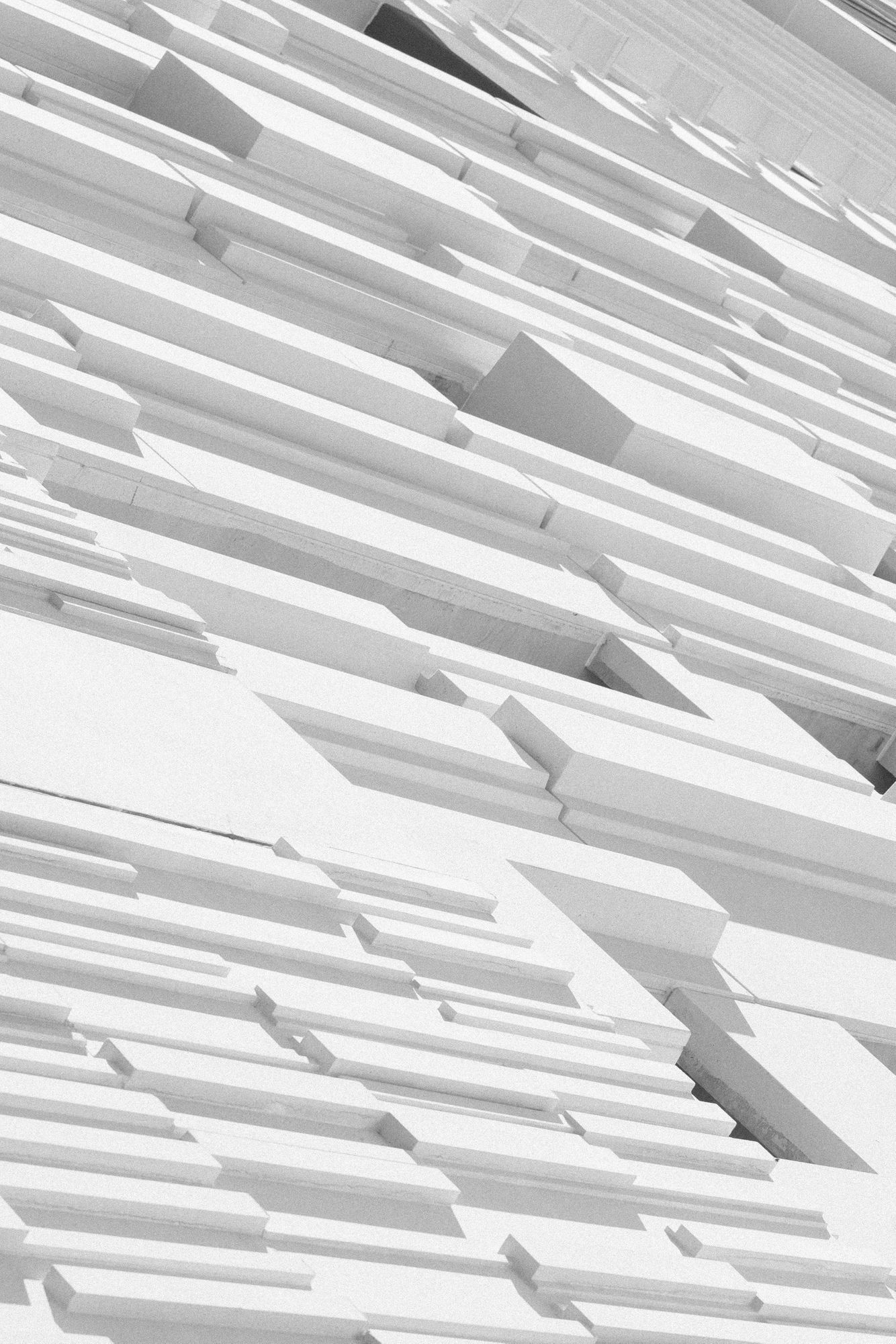
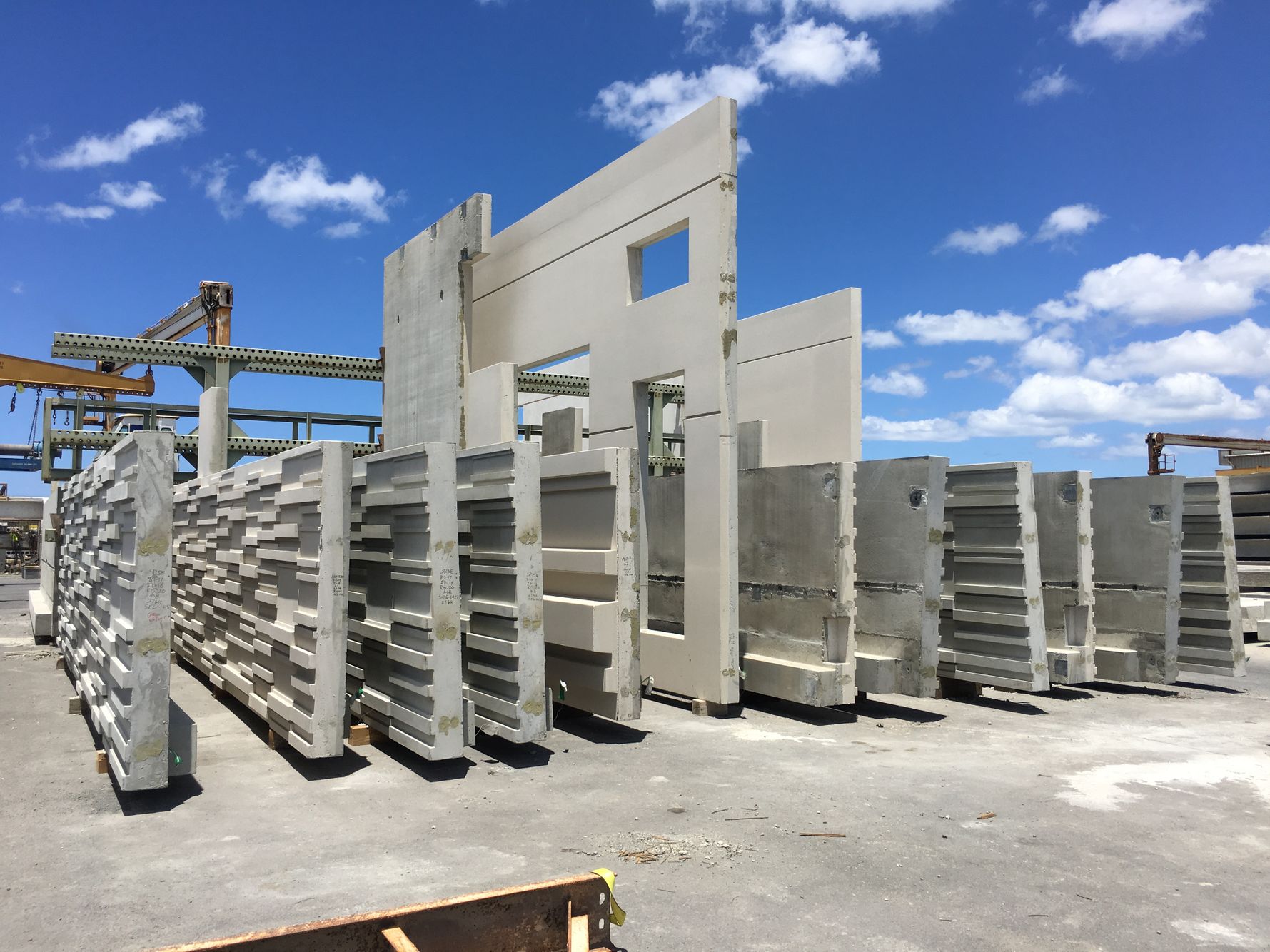
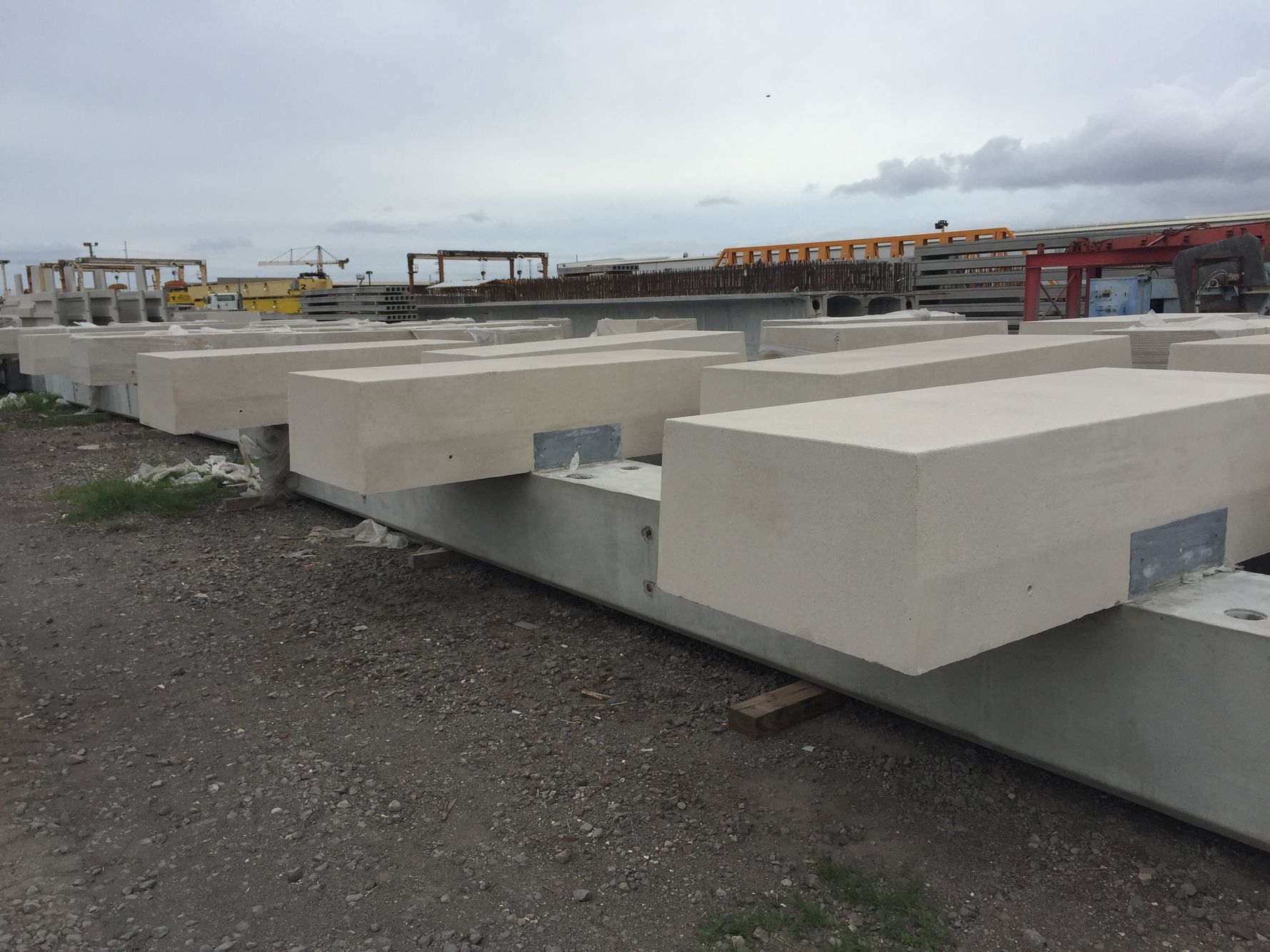
Precast Concrete
The ASB Campus exterior is comprised almost entirely of precast concrete, making it the largest occupied precast building in the state. Locally sourced and manufactured off-site, using precast concrete produces a smaller building footprint without the need for more land to accommodate construction work and storage. Choosing precast concrete over traditional concrete materials conserves water due to its low water-cement ratio and the recycling and reuse of the processed water after treatment.

