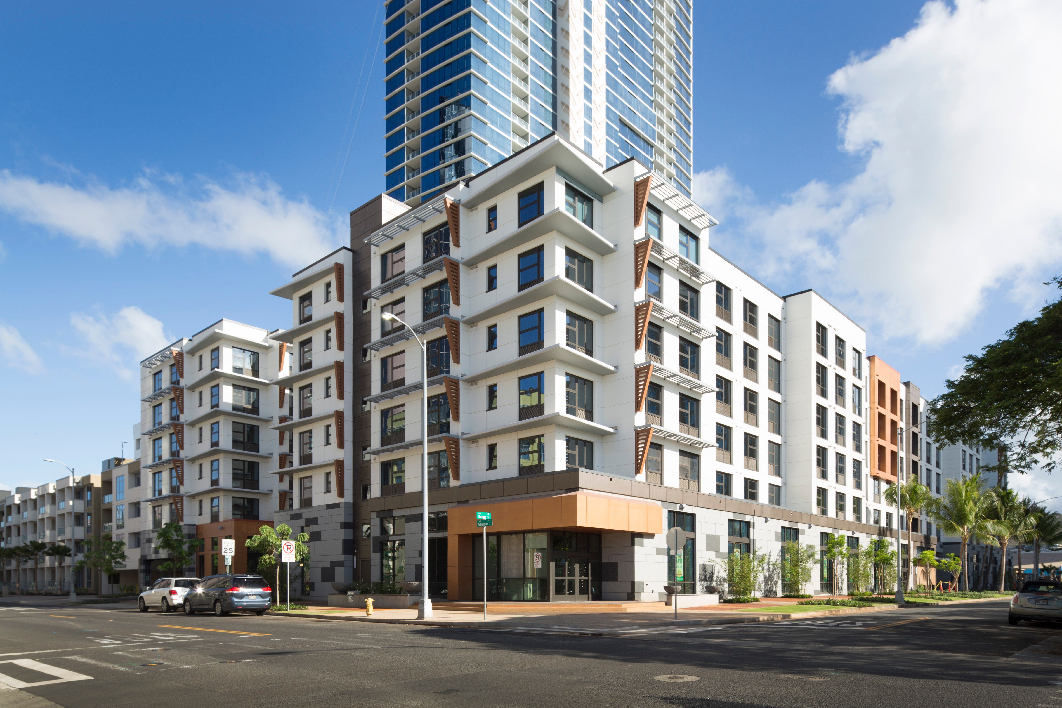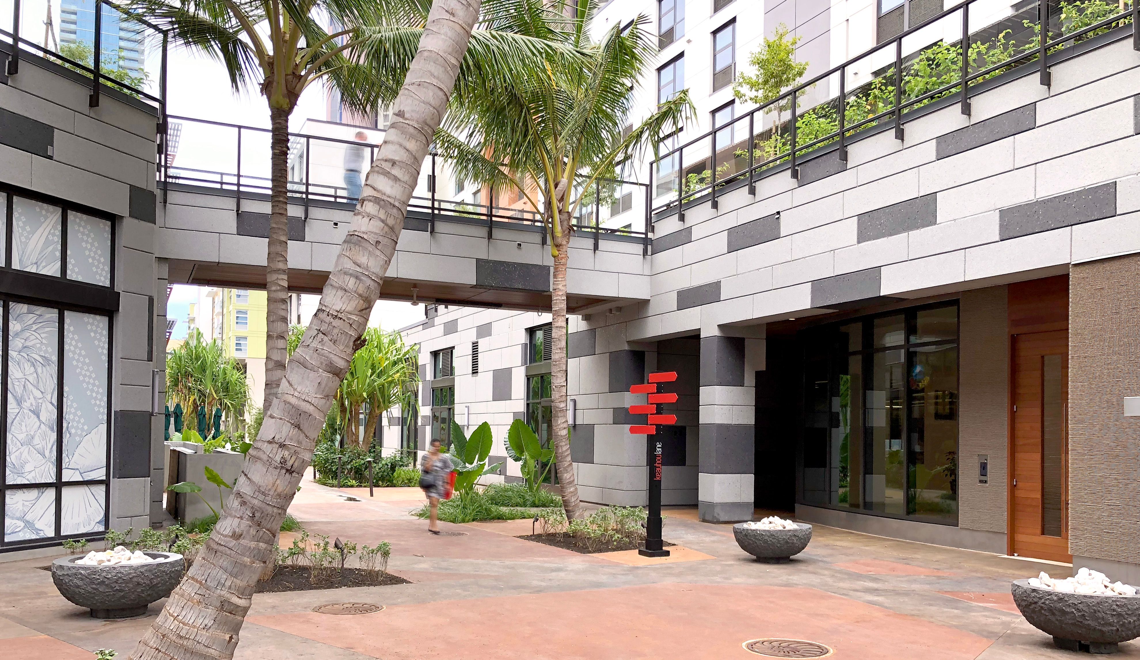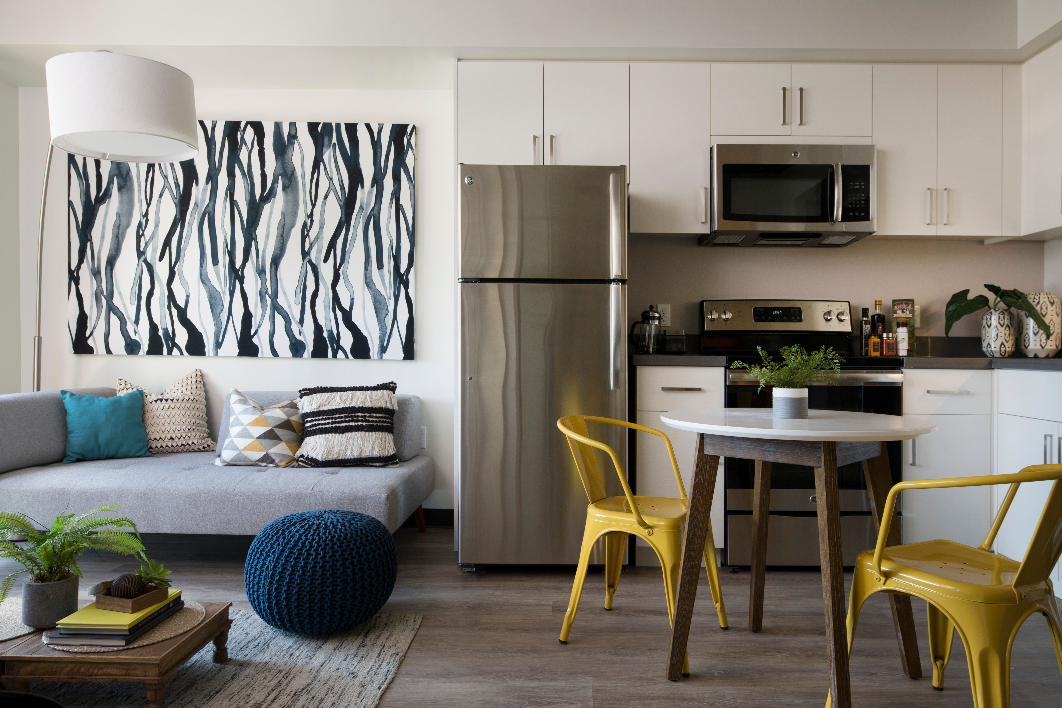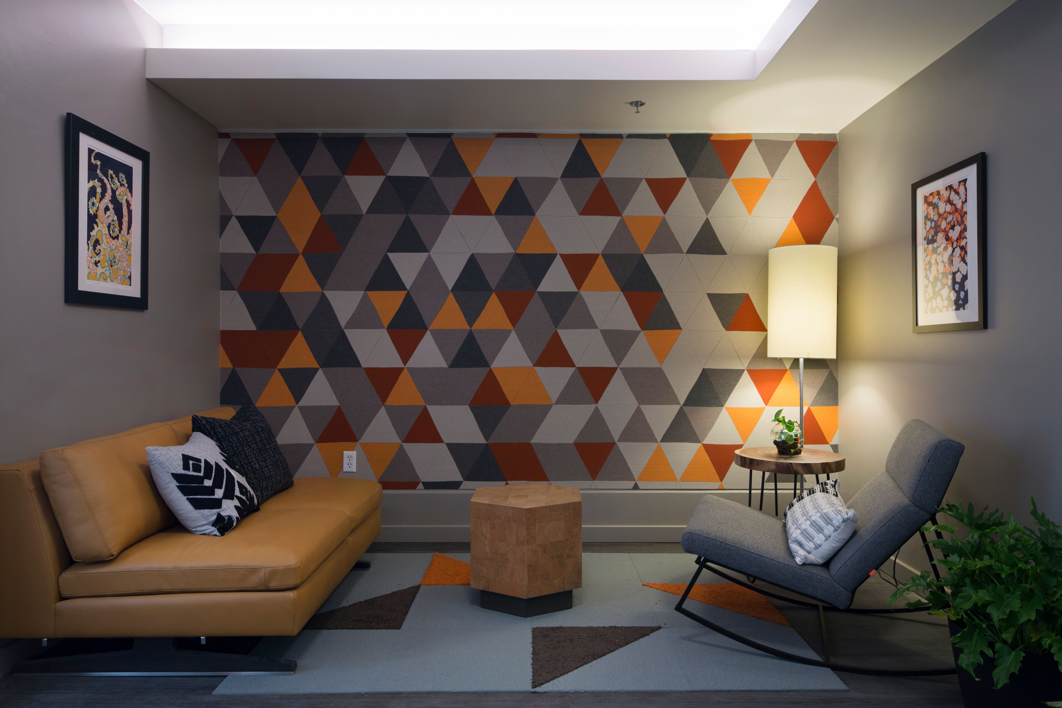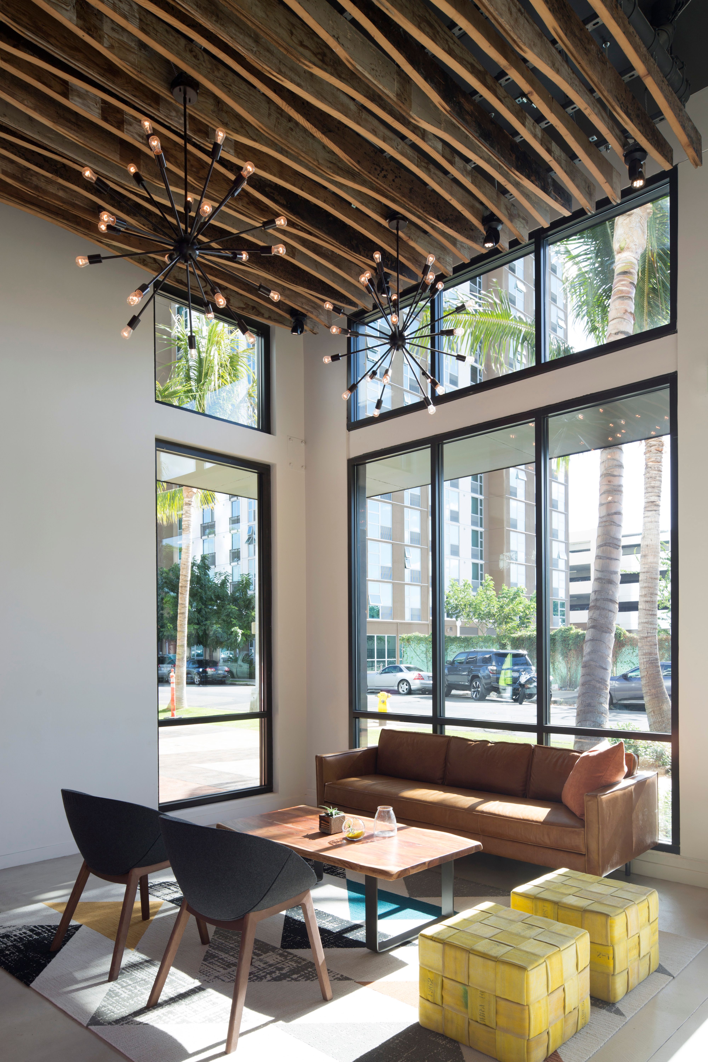Keauhou Lane
Completed in 2018, Keauhou Lane became the first LEED Platinum certified TOD Mixed-Use building in the state. The project involved six stories with 209 units of mixed-use residential space. Approximately 31,000 SF is for commercial use on the ground floor, with the upper five floors for residential. About 25% of the site is dedicated to public open space. With a vision of providing affordable and sustainable housing in the vibrant neighborhood of Kaka'ako, we made sure to incorporate energy efficient and green building solutions into the design.
- Mixed-Use Midrise
- Honolulu, HI
- LEED Platinum Certified
- Transit-Oriented Development (TOD)
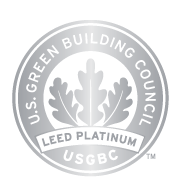
How LEED Platinum was achieved

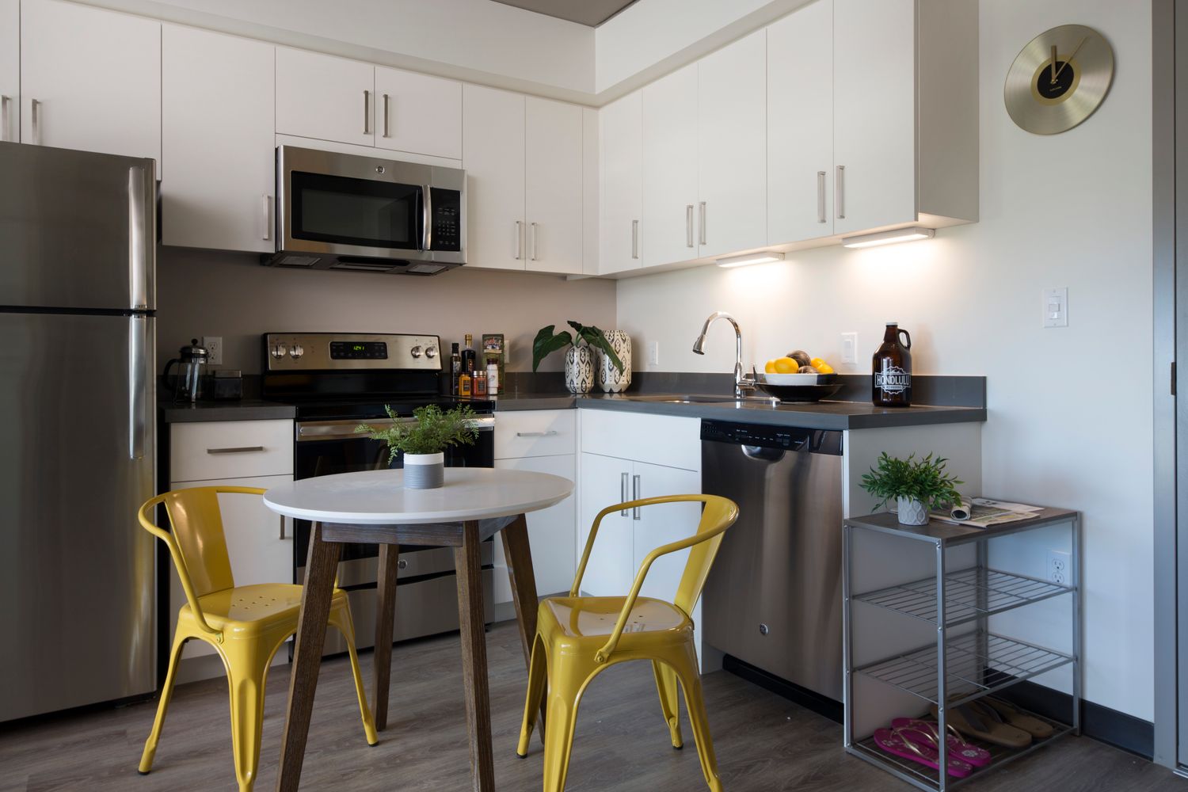
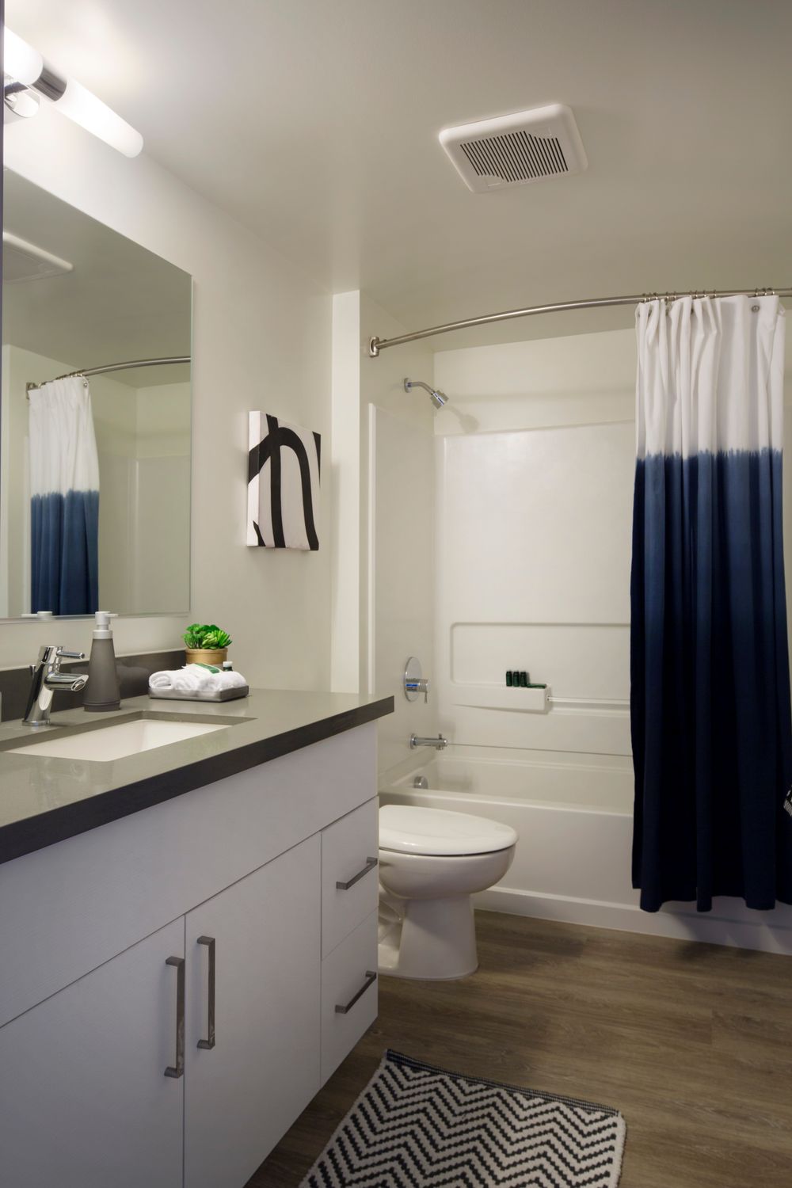
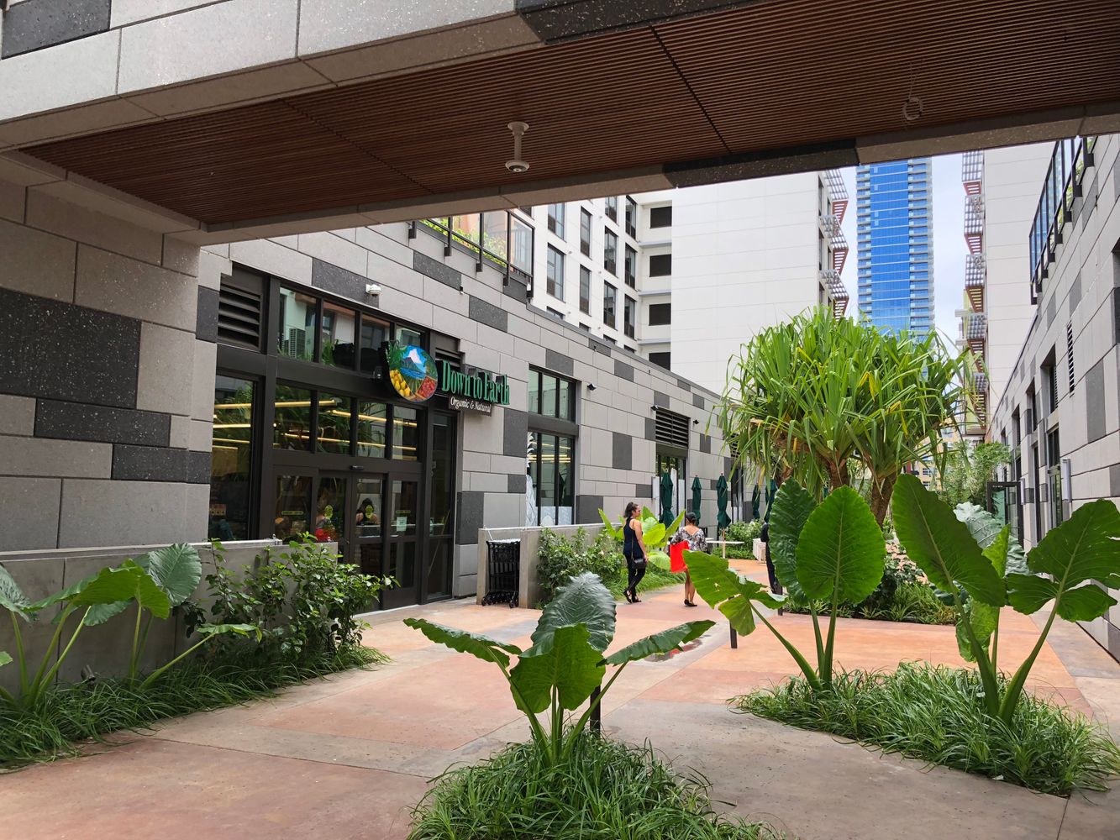
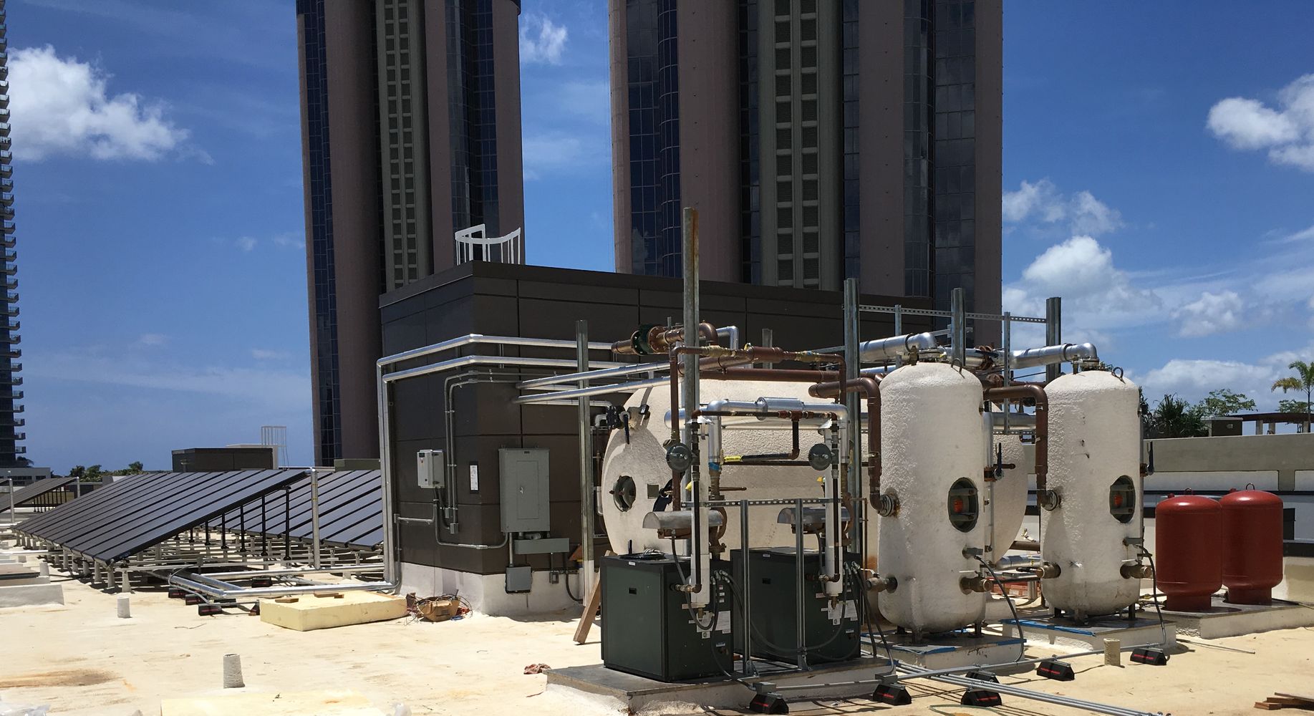
Optimized energy performance and water efficiency
The use of high efficiency lighting with LED lamps, along with Energy Star appliances contributes to the 304,892 kWH of energy saved annually. The building design includes a 58-panel solar water heating system that provides 40% of the building's daily demand for hot water.
Water used by residential tenants is reduced via efficient plumbing fixtures that include:
- 1.1 gallon per flush (gpf) toilets
- 1.5 gallon per minute (gpm) showerheads
- Landscaping design that incorporates an water efficient irrigation system as well as native plants that require low watering maintenance.
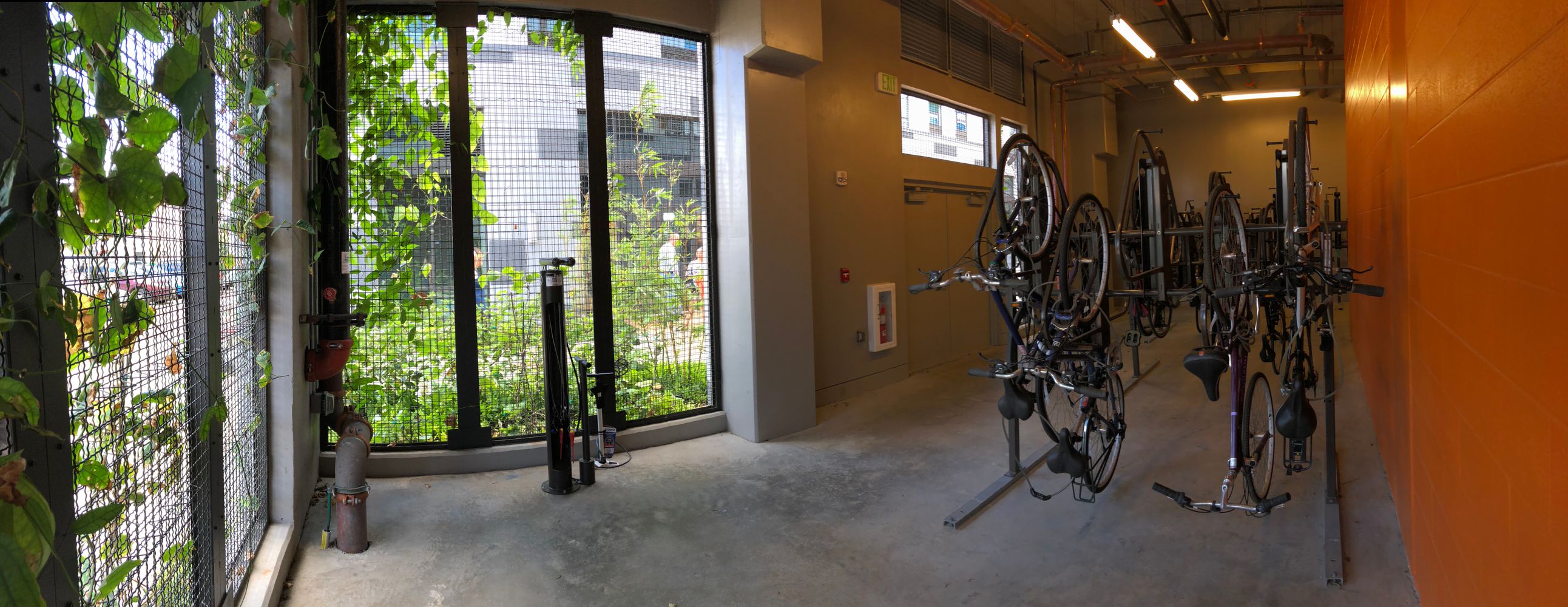
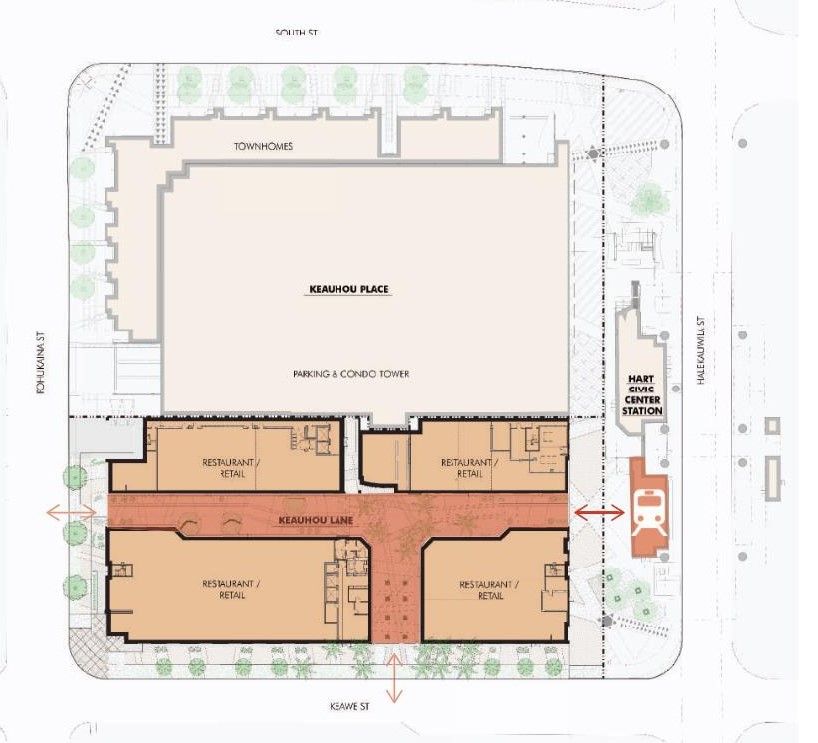
Transit-Oriented Development (TOD)
The project site was the perfect TOD opportunity with its location adjacent to the Honolulu Authority of Rapid Transportation (HART) Civic Center Rail Station. In addition, its prime location in Kaka'ako allows it to be walking distance from several bus stops within the area. With both of these transportation means in close proximity to the building, it allows tenant and visitors easy access to public transportation. The increase in use of public transportation within dense, urban areas promotes sustainable urban growth. When designing Keauhou Lane, the decision was made to dedicate a corner of retail space to a bicycle storage and repair facility for tenants. The building includes a total of 116 secure bike parking spaces. The provision of safe and secure bicycle storage encourages the use of a more environmental-friendly mode of transportation. Bicycles eliminate the use of oil and fuel, which in turn means less pollutants in the air and in our waters due to run-off.
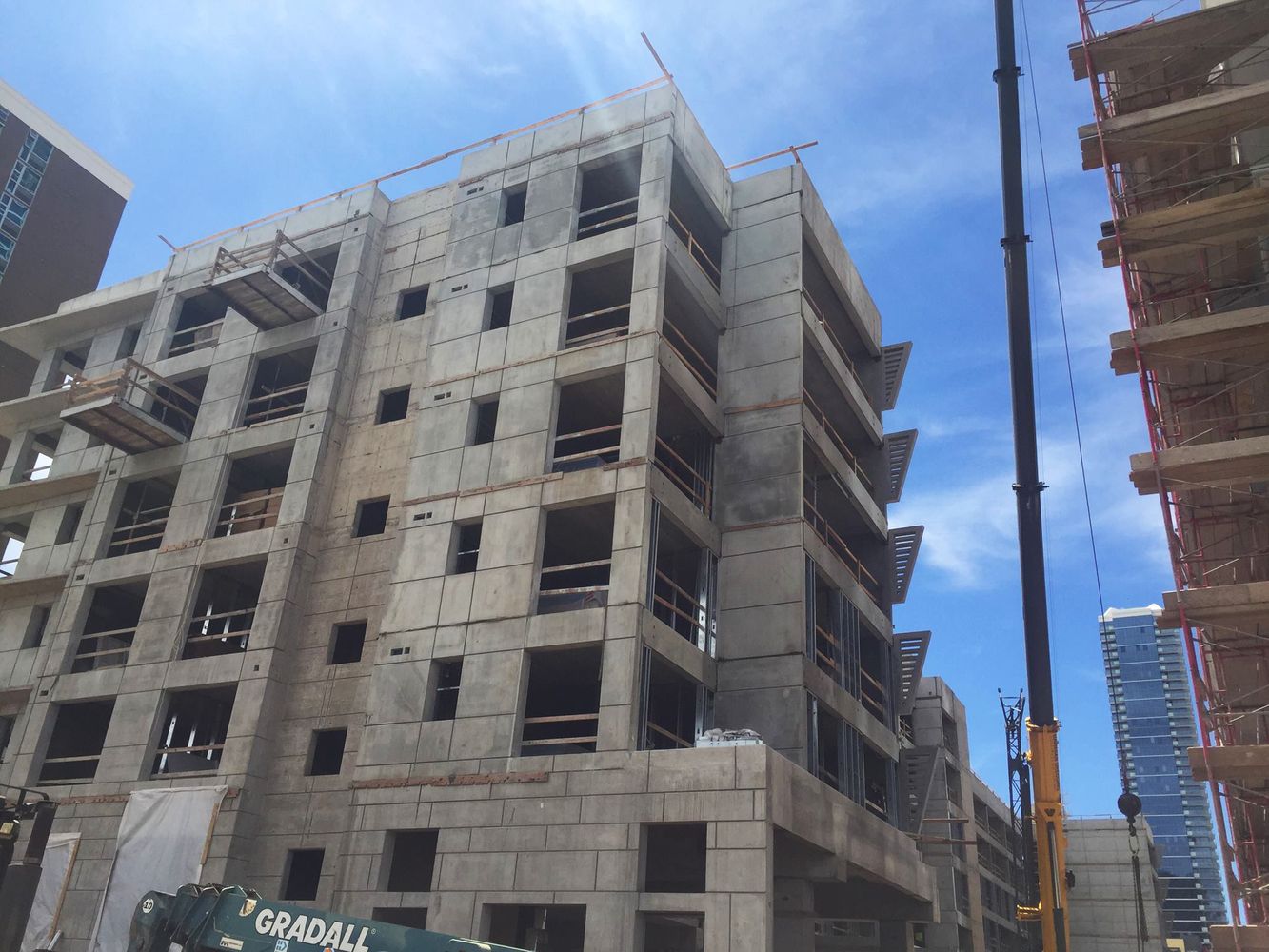
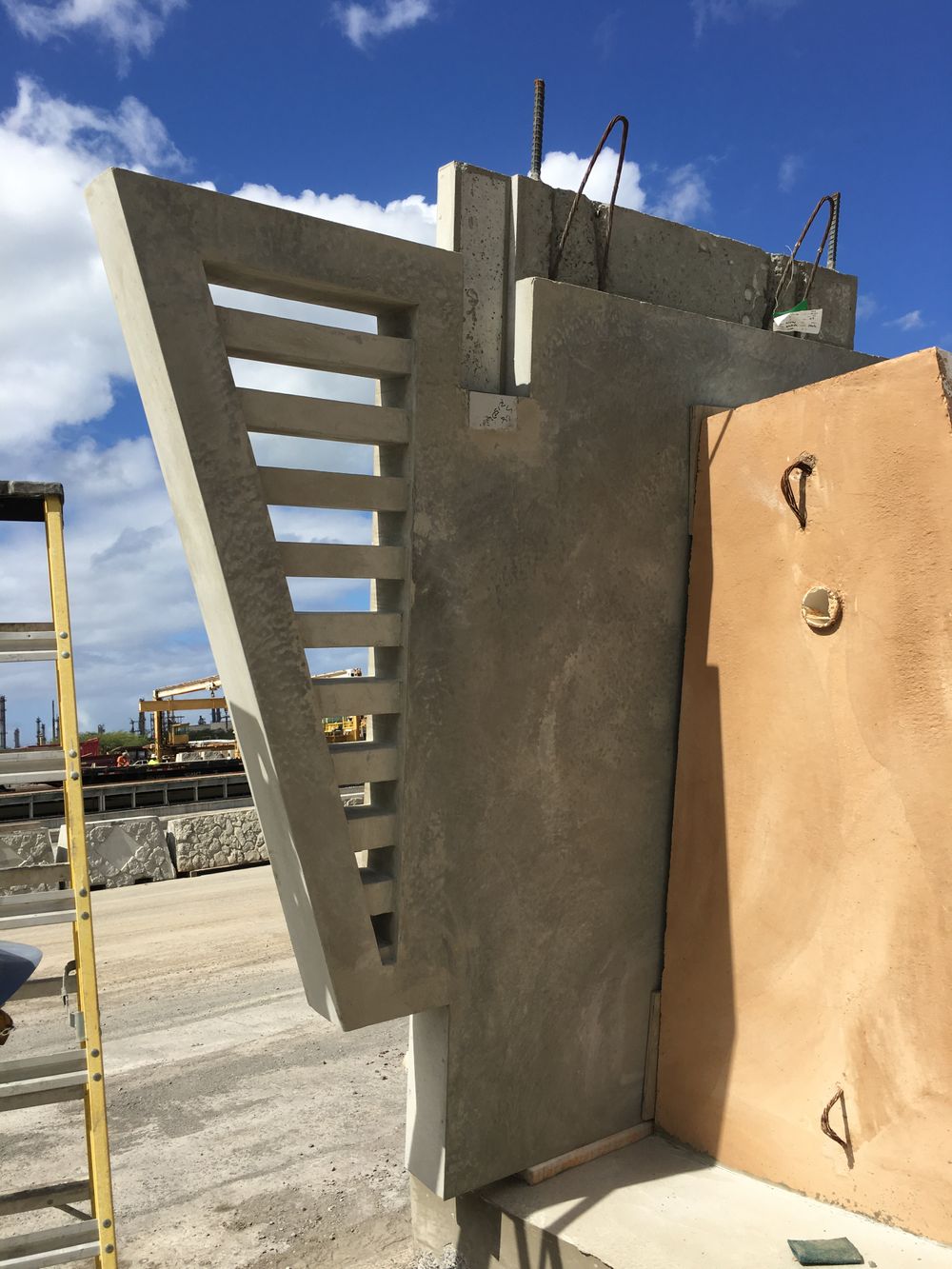
Environmentally Preferable Products
In an effort to maintain sustainable design solutions, the construction of Keauhou Lane involved precast concrete, which provides several environmental-friendly solutions in comparison to the traditional cast-in-place concrete. With the material produced off-site, this creates a smaller footprint without the need for more land to accommodate construction work and storage. Water efficiency also plays a role in pre-cast concrete due to its low water-cement ratio and the recycling and reuse of the processed water after treatment. Pre-cast concrete can lead to reductions in energy-use due to its nature of slow heat absorption and release. This decreases the amount of electricity required to maintain the building's thermal comfort levels, making it a perfect solution for Hawaii's climate. Other environmental-conscious materials used in Keauhou Lane include local & recycled aggregate, low Volatile Organic Compounds (VOCs) sealants & adhesives, and Green Label Plus tested flooring. The Green Label Plus program inspects materials to provide recommendations on flooring or adhesives that meet a strict standard for low emissions of VOCs.
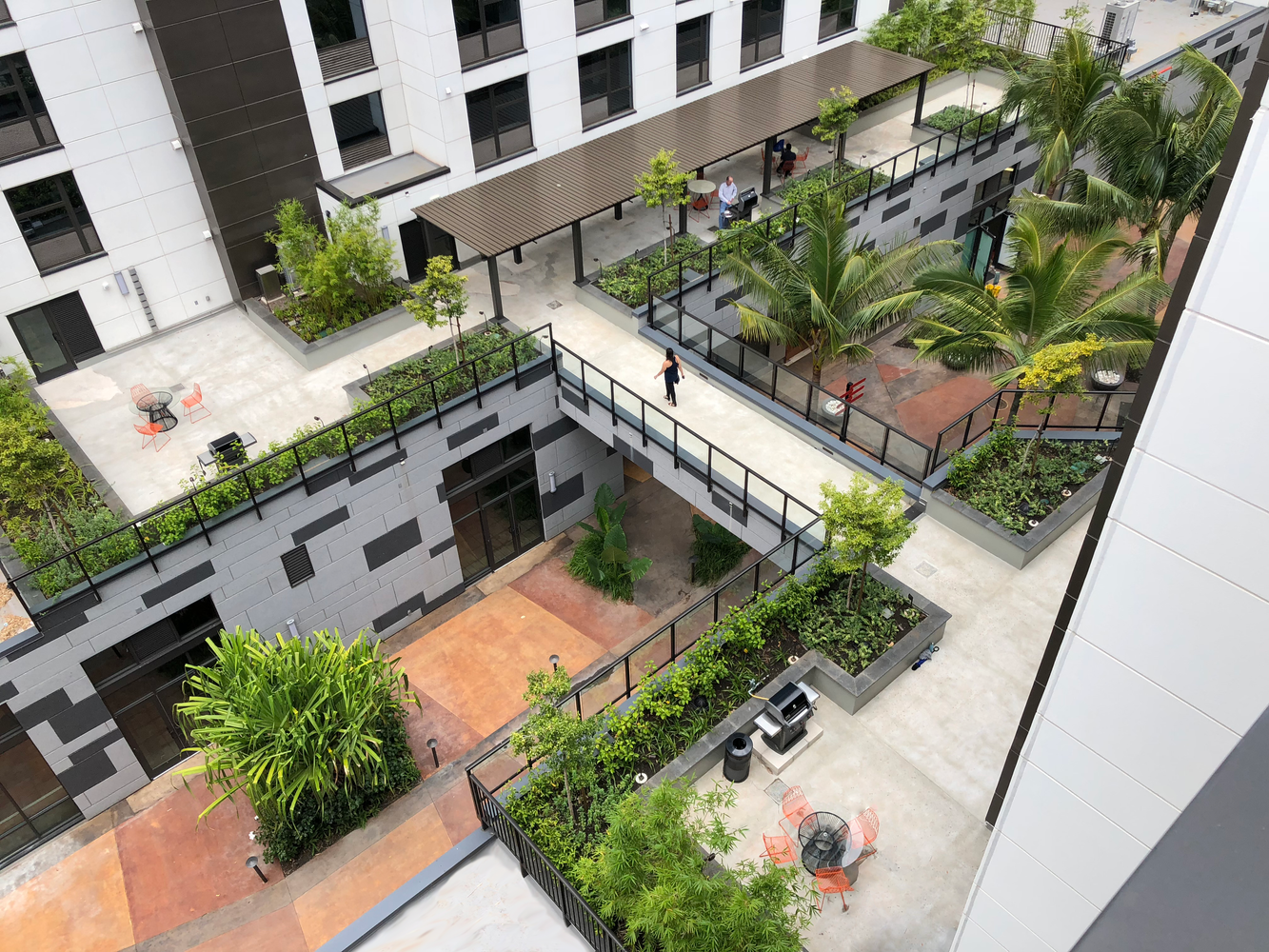
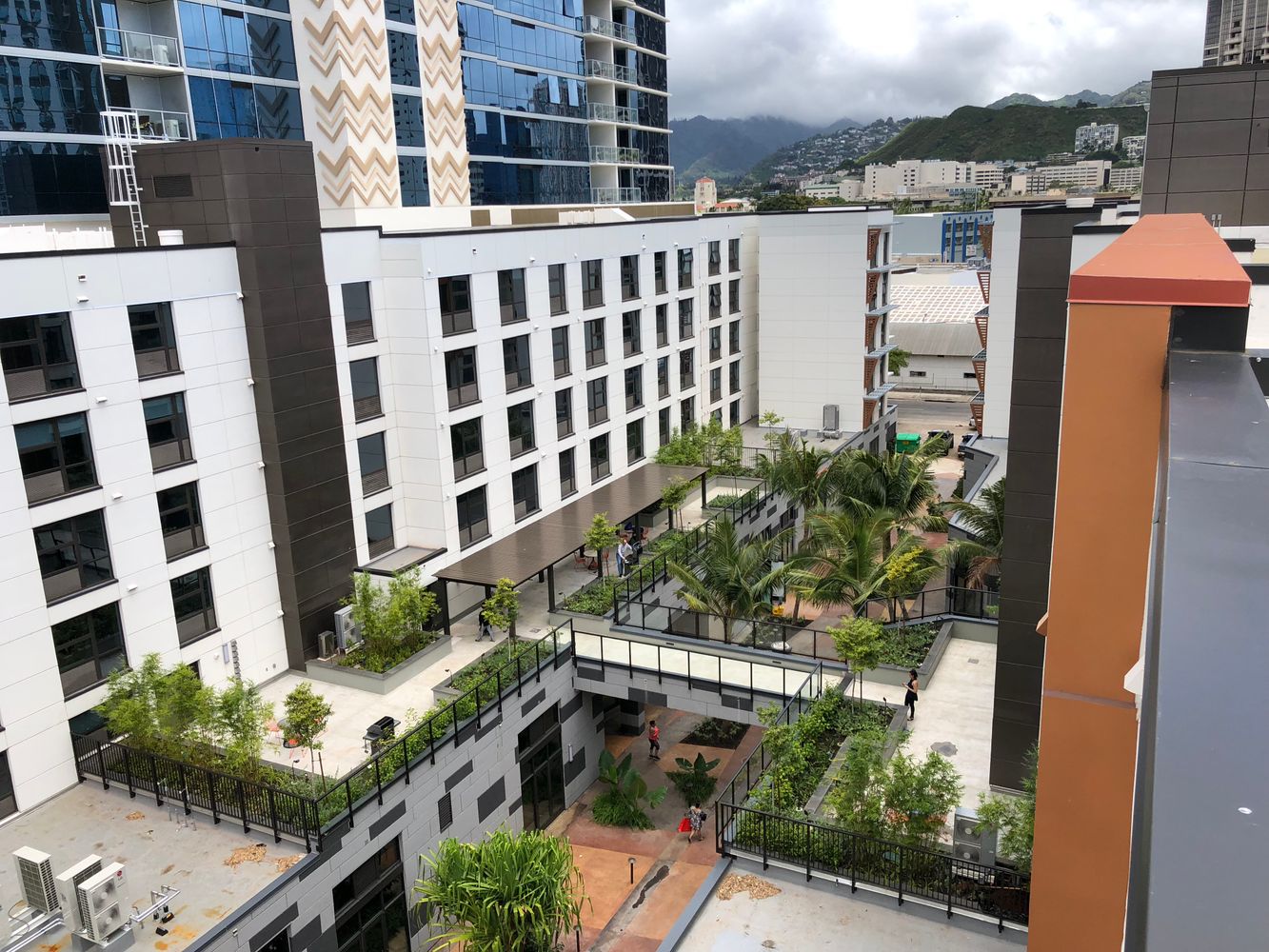
Elevated Resident Footbridge
The elevated footbridge is designed to allow access between resident towers. This helps to facilitate the use of shared resident amenity deck for gatherings and events. The openness created with glass railings allows for visual engagement with the public promenade below.
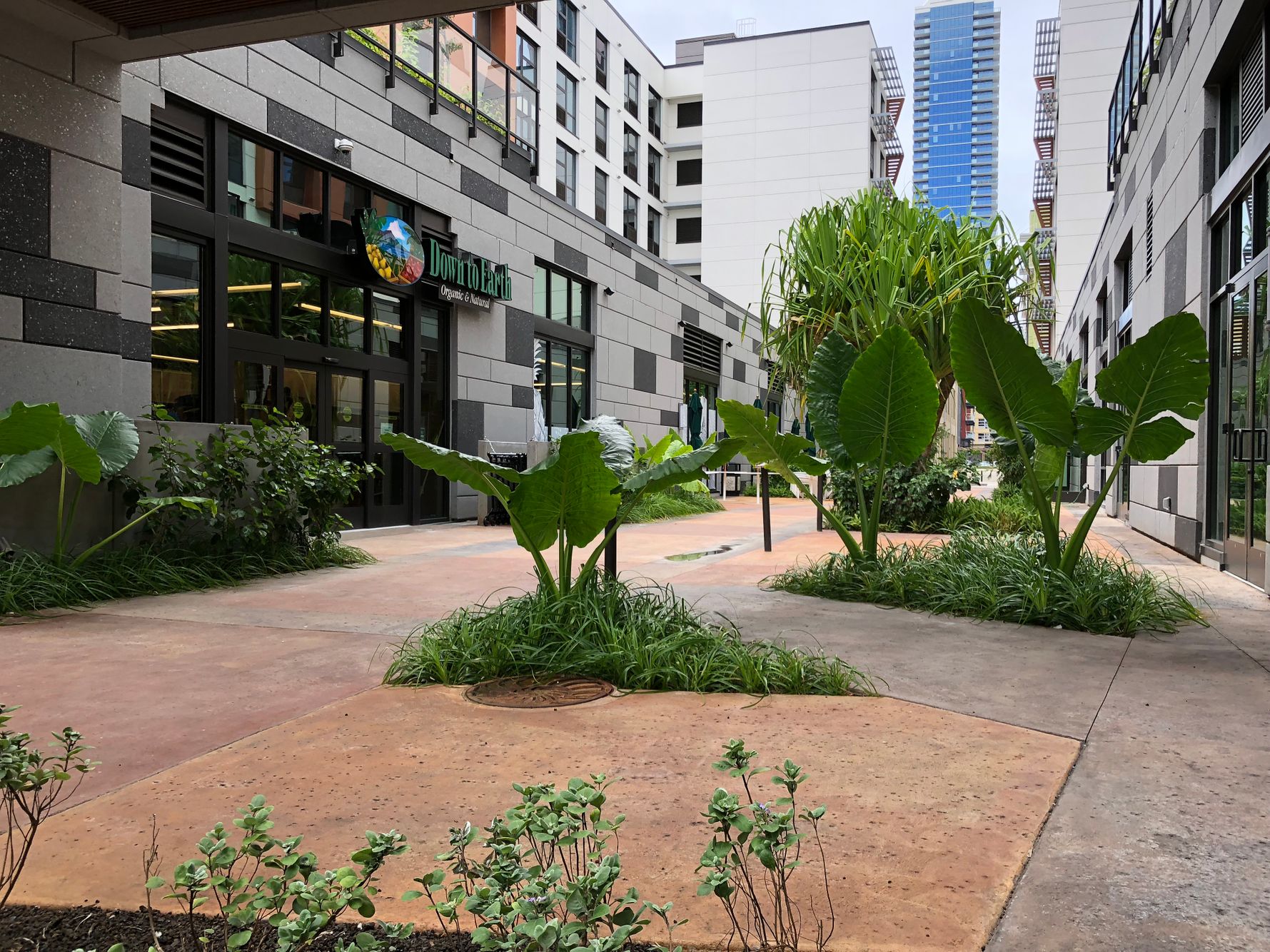
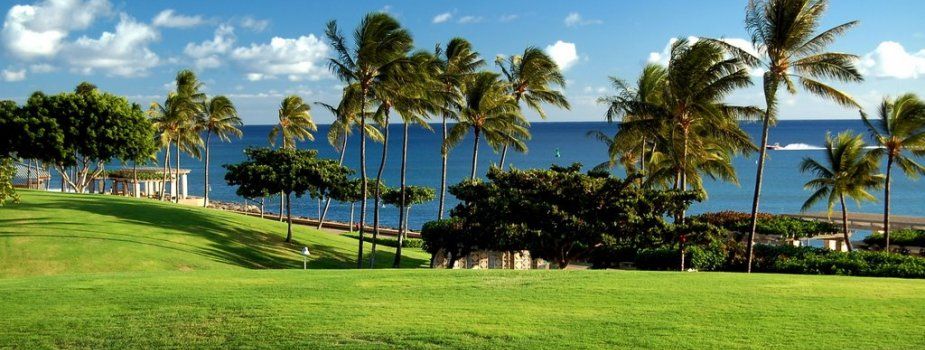
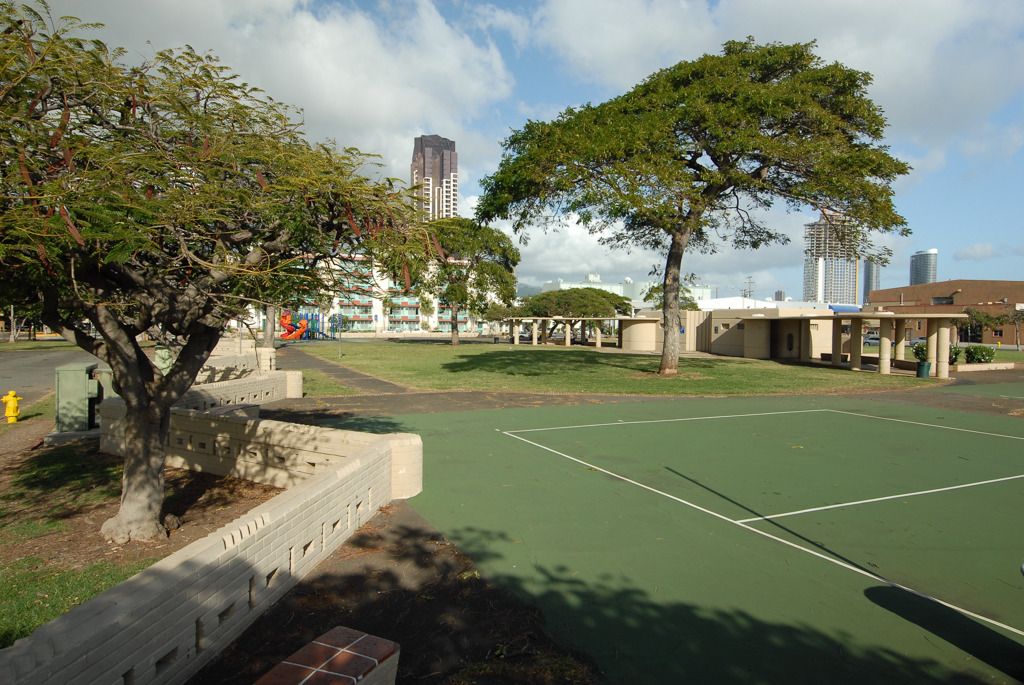
Access to Open Space
Access to green and open spaces in an urban environment is crucial factor in stress levels and productivity. The ability to engage with nature not only provides an invigorating contrast to the urban landscape, but it also creates opportunity for social connectivity. Keauhou Lane provides plenty of open space for the public with pedestrian walkways and its close vicinity to Mother Waldron park and the Kaka'ako Waterfront Park.
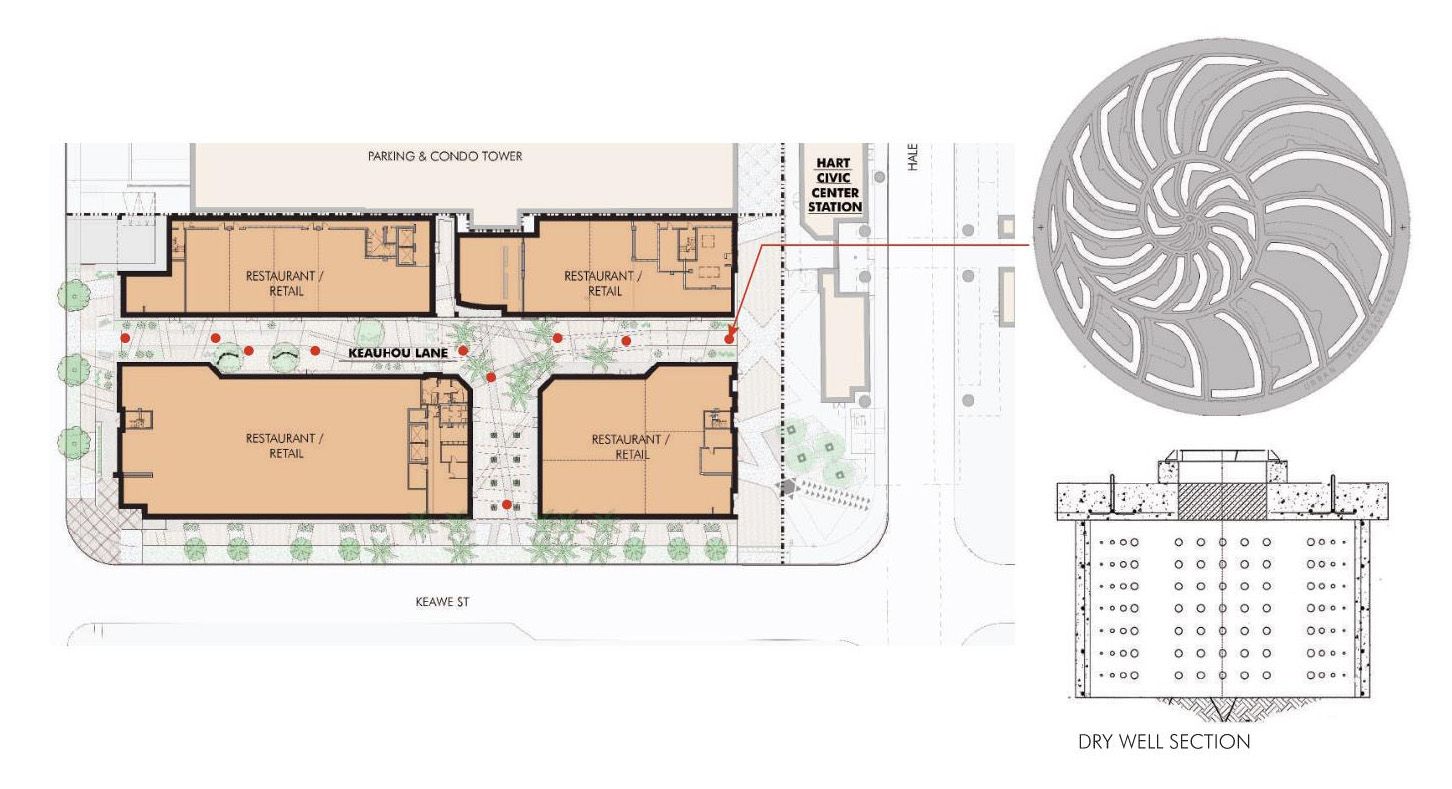
Water Management
All storm drainage is reintroduced to the water table through an underground drywell network and perforated piping. A smart landscape irrigation system is utilized which will learn to water more efficiently overtime. Irrigation is zoned to maintain correct water rates for each microclimate onsite.

