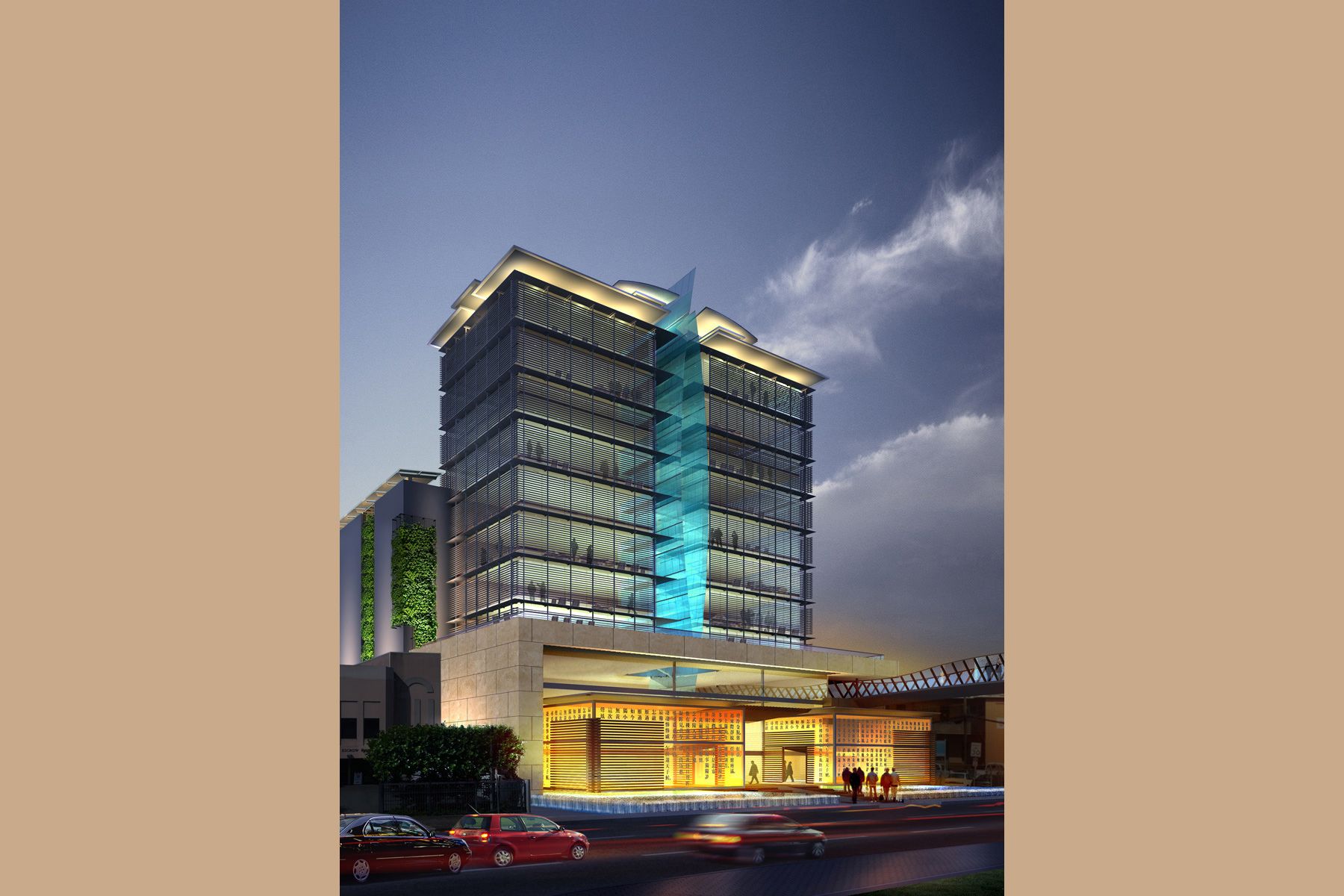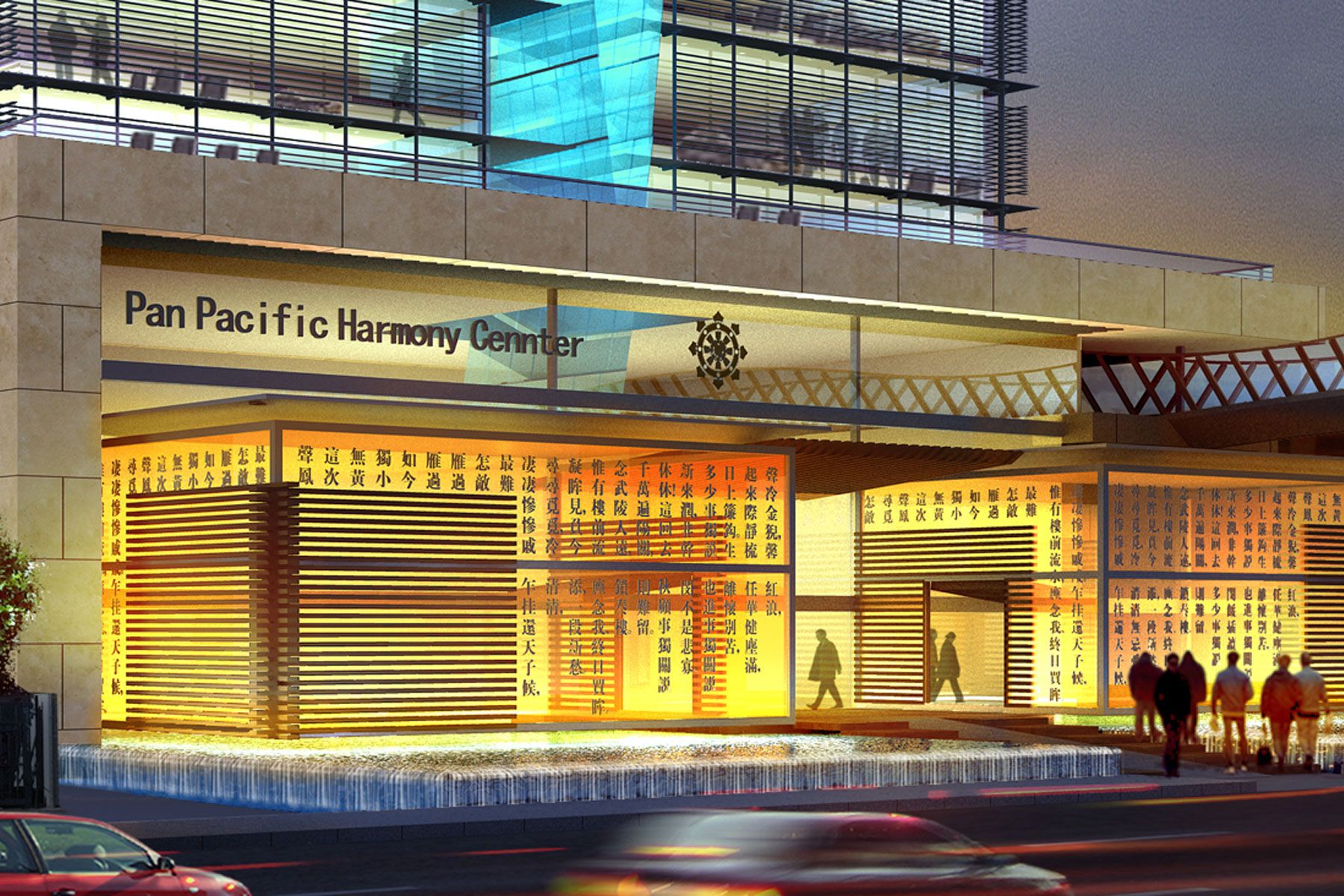Waikiki Mixed Use
This mixed use office development project includes a cultural assembly hall and civic garden in Honolulu, Hawaii. Retail space fronts an art gallery with both permanent and rotating exhibits envisioned as facilitators to heighten public engagement with the client organization. The mixed-use space includes single unit dormitory space for visiting students and scholars. A commercial office tower sits atop these facilities with an accessible rooftop community garden around the office tower’s base.
On the opposite street, at rear, are additional retail offerings with a parking garage servicing the entire facility. An elevated pedestrian bridge spans to the larger at-grade civic garden and additional existing cultural facilities. Passive cooling technologies are envisioned that will be coupled with highly efficient building systems geared towards the pursuit of a carbon neutral facility.


