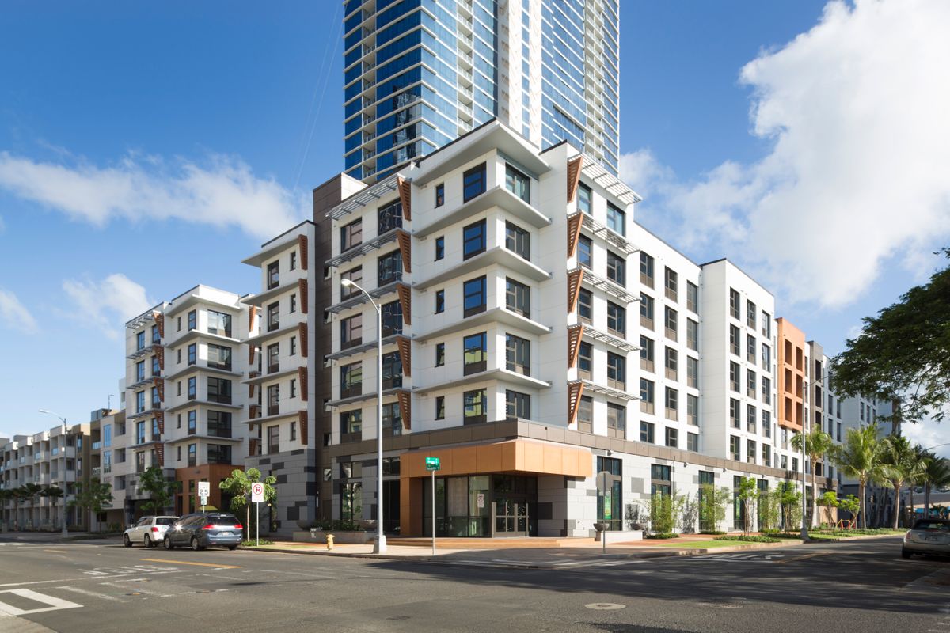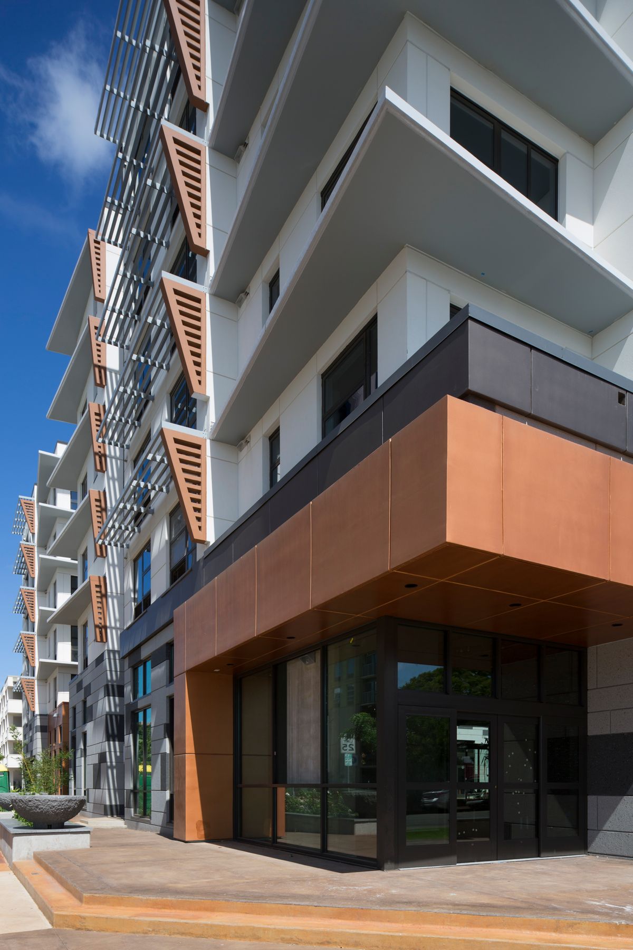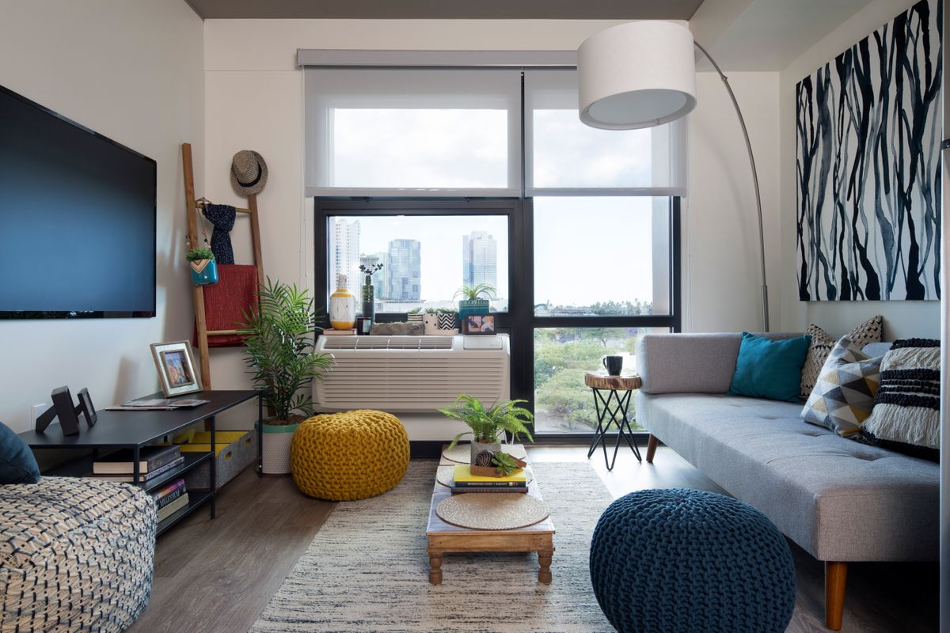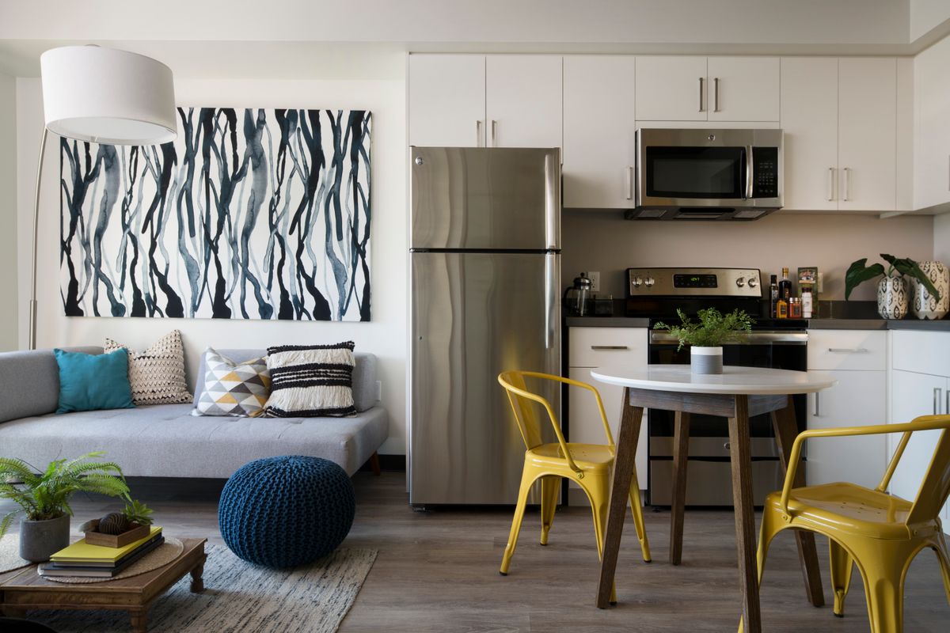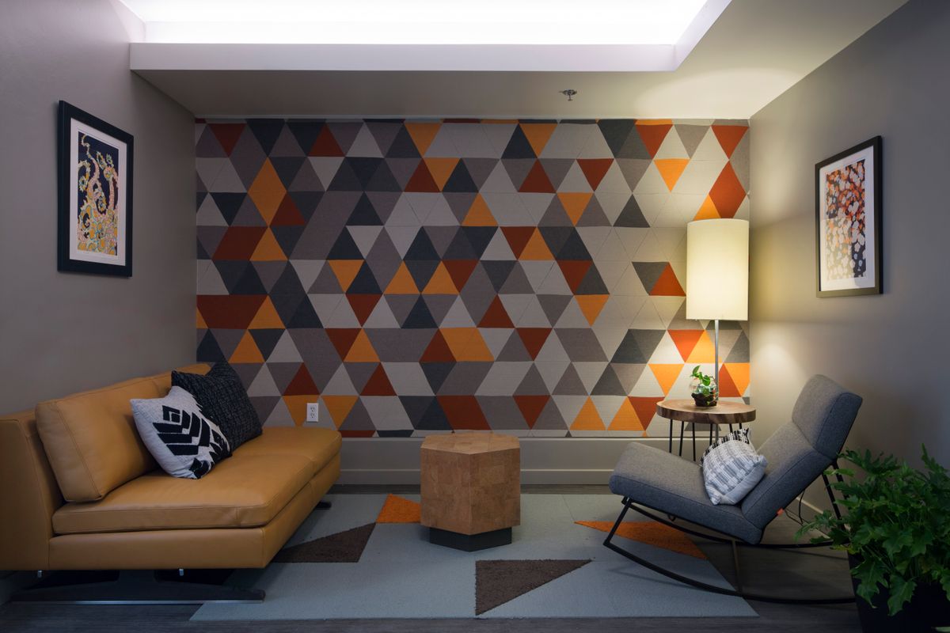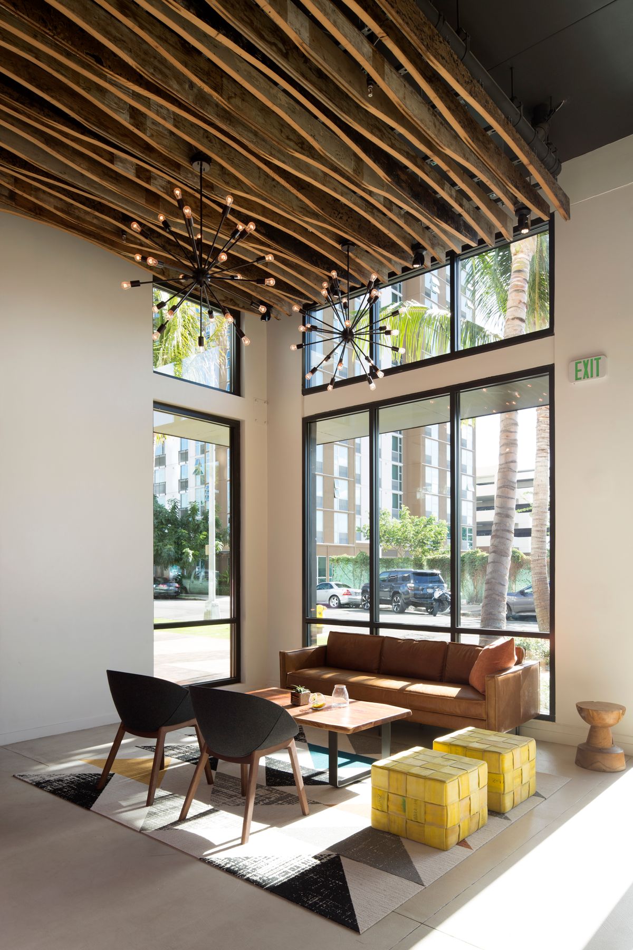KEAUHOU LANE
Midrise Mixed Use
Completed in 2018, Keauhou Lane became the first LEED Platinum certified TOD Mixed-Use building in the state. The project involved six stories with 209 units of mixed-use residential space. Approximately 31,000 SF is for commercial use on the ground floor, with the upper five floors for residential. About 25% of the site is dedicated to public open space. With a vision of providing affordable and sustainable housing in the vibrant neighborhood of Kaka'ako, we made sure to incorporate energy efficient and green building solutions into the design.

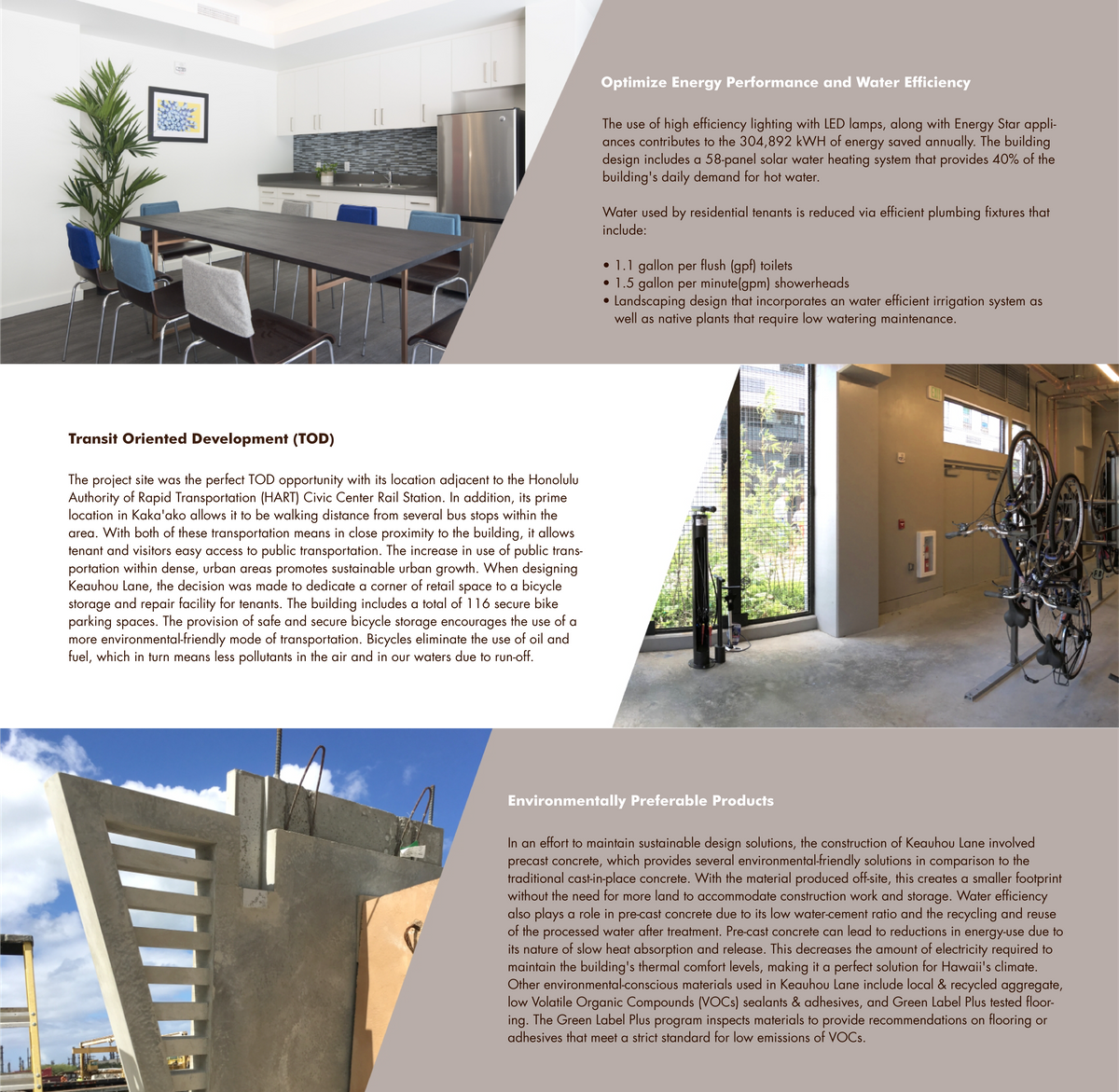
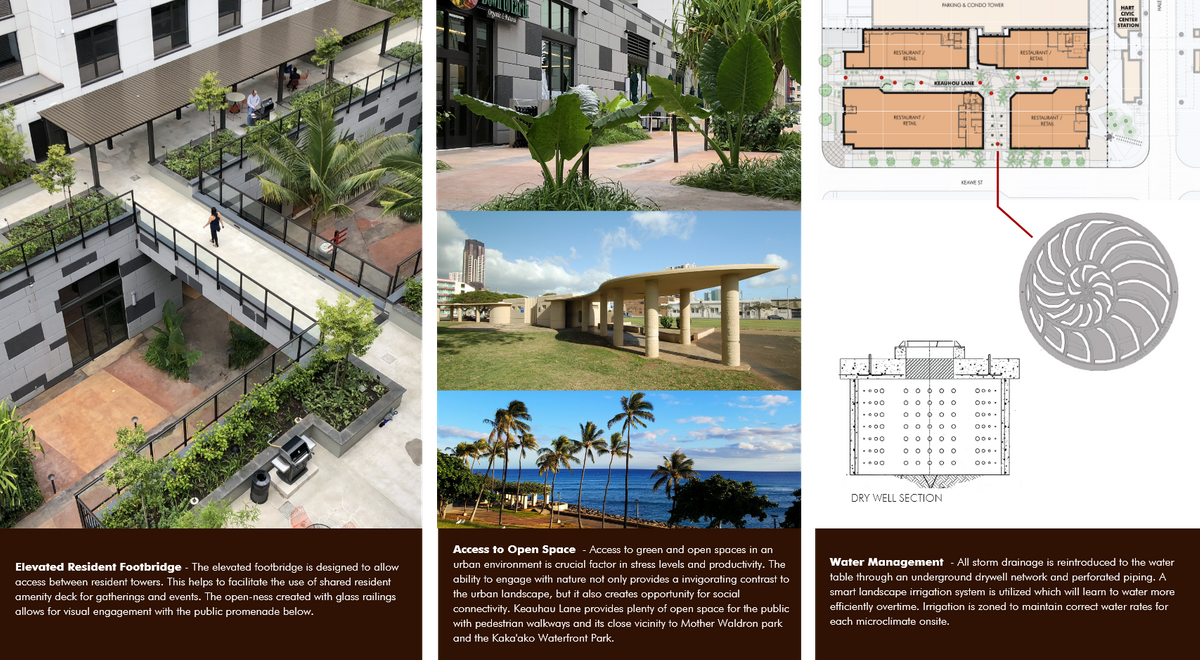

Awarded LEED Platinum Rating under USGBC LEED, Keauhou Lane is the first LEED Platinum certified TOD Mixed-Use in the state. The contemporary needs of the community for affordable, connected, and efficient residences paved the way for innovative precast construction, thoughtful energy decisions, and smart systems. Culminating in LEED Platinum, Keauhou Lane truly embodies the convergence of great design and contextual sustainability.
Take a look at our other Healthy Building Case Studies!

